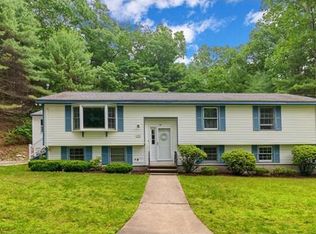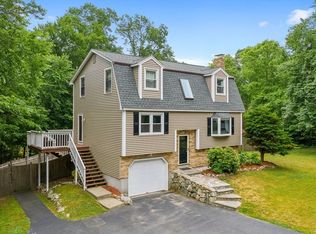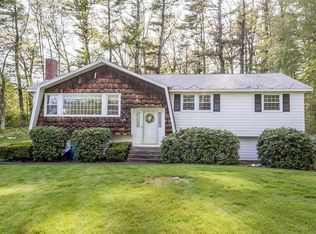Sold for $577,000
$577,000
252 Kendall Rd, Tewksbury, MA 01876
3beds
2,622sqft
Single Family Residence
Built in 1966
0.75 Acres Lot
$920,100 Zestimate®
$220/sqft
$4,714 Estimated rent
Home value
$920,100
$828,000 - $1.02M
$4,714/mo
Zestimate® history
Loading...
Owner options
Explore your selling options
What's special
Opportunity Knocks! Spacious 3 bedrooms, 3 bathrooms Colonial home, with an impressive 2,622 square feet of living space. Situated on a wooded 32,536 square foot lot. This home provides the perfect combination of comfort and convenience. The first floor starts with a large living room great for relaxation or entertaining. The formal dining room flows into the open eat-in kitchen. Completing the first floor are a full bathroom and a versatile home office space. On the second level you will find a front to back main bedroom, complete with its own full bathroom, for added privacy. Two additional bedrooms share a full bathroom. There is a one car garage and driveway parking for 2 cars. The expansive backyard offers a peaceful wooded setting. Convenient to shopping, restaurants and major highways. Don't miss the chance to make this home your own.
Zillow last checked: 8 hours ago
Listing updated: March 11, 2025 at 08:20am
Listed by:
Linda Kody 978-764-2780,
Kody & Company, Inc. 978-686-1954
Bought with:
Kelly Dimbat
Lamacchia Realty, Inc.
Source: MLS PIN,MLS#: 73329132
Facts & features
Interior
Bedrooms & bathrooms
- Bedrooms: 3
- Bathrooms: 3
- Full bathrooms: 3
Primary bedroom
- Features: Ceiling Fan(s), Flooring - Wall to Wall Carpet
- Level: Second
- Area: 312
- Dimensions: 24 x 13
Bedroom 2
- Features: Ceiling Fan(s), Flooring - Wall to Wall Carpet
- Level: Second
- Area: 143
- Dimensions: 13 x 11
Bedroom 3
- Features: Ceiling Fan(s), Flooring - Wall to Wall Carpet
- Level: Second
- Area: 242
- Dimensions: 22 x 11
Primary bathroom
- Features: Yes
Bathroom 1
- Features: Bathroom - Full, Flooring - Stone/Ceramic Tile
- Level: First
Bathroom 2
- Features: Bathroom - Full, Flooring - Stone/Ceramic Tile
- Level: Second
Bathroom 3
- Features: Bathroom - Full, Flooring - Stone/Ceramic Tile
- Level: Second
Dining room
- Features: Flooring - Wood, Window(s) - Bay/Bow/Box
- Level: First
- Area: 144
- Dimensions: 12 x 12
Kitchen
- Features: Flooring - Stone/Ceramic Tile, Dining Area
- Level: First
- Area: 252
- Dimensions: 21 x 12
Living room
- Features: Flooring - Wood, Window(s) - Bay/Bow/Box
- Level: First
- Area: 276
- Dimensions: 23 x 12
Office
- Features: Bathroom - Full, Closet, Flooring - Wood
- Level: First
- Area: 121
- Dimensions: 11 x 11
Heating
- Baseboard, Natural Gas
Cooling
- Wall Unit(s)
Appliances
- Included: Water Heater, Dishwasher
- Laundry: In Basement
Features
- Bathroom - Full, Closet, Ceiling Fan(s), Open Floorplan, Slider, Home Office, Den
- Flooring: Wood, Tile, Carpet, Flooring - Wood
- Basement: Partial,Interior Entry,Garage Access
- Has fireplace: No
Interior area
- Total structure area: 2,622
- Total interior livable area: 2,622 sqft
- Finished area above ground: 2,622
Property
Parking
- Total spaces: 3
- Parking features: Under, Off Street, Paved
- Attached garage spaces: 1
- Uncovered spaces: 2
Features
- Exterior features: Rain Gutters
Lot
- Size: 0.75 Acres
- Features: Wooded
Details
- Parcel number: M:0064 L:0085 U:0000,793240
- Zoning: RG
- Special conditions: Real Estate Owned
Construction
Type & style
- Home type: SingleFamily
- Architectural style: Colonial
- Property subtype: Single Family Residence
Materials
- Frame
- Foundation: Concrete Perimeter
- Roof: Shingle
Condition
- Year built: 1966
Utilities & green energy
- Electric: Circuit Breakers, 100 Amp Service
- Sewer: Private Sewer
- Water: Public
Community & neighborhood
Community
- Community features: Shopping, Highway Access
Location
- Region: Tewksbury
Price history
| Date | Event | Price |
|---|---|---|
| 3/10/2025 | Sold | $577,000$220/sqft |
Source: MLS PIN #73329132 Report a problem | ||
Public tax history
| Year | Property taxes | Tax assessment |
|---|---|---|
| 2025 | $8,730 +2.1% | $660,400 +3.4% |
| 2024 | $8,550 +3.1% | $638,500 +8.6% |
| 2023 | $8,291 +11.2% | $588,000 +19.9% |
Find assessor info on the county website
Neighborhood: 01876
Nearby schools
GreatSchools rating
- NANorth Street Elementary SchoolGrades: 3-4Distance: 0.9 mi
- 7/10John W. Wynn Middle SchoolGrades: 7-8Distance: 2 mi
- 8/10Tewksbury Memorial High SchoolGrades: 9-12Distance: 1.9 mi
Get a cash offer in 3 minutes
Find out how much your home could sell for in as little as 3 minutes with a no-obligation cash offer.
Estimated market value
$920,100


