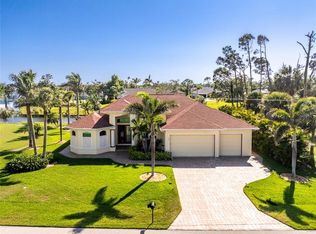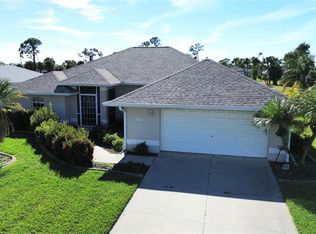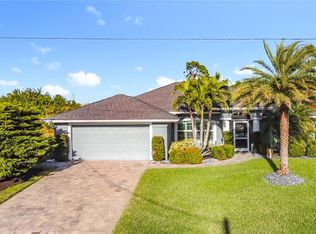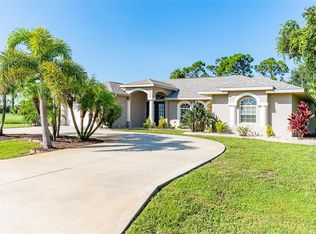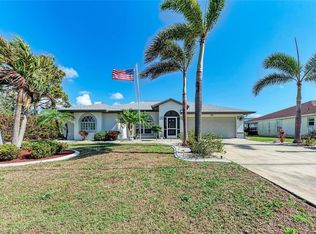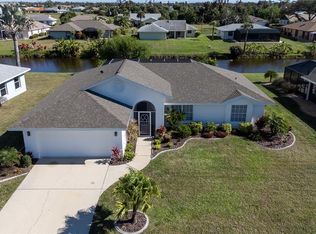Open unobstructed Waterfront View. This meticulously maintained 3 Bedroom, 2 and 1/2 Bathroom 3 car Garage home is located on two 80 x 120 waterfront lots which overlook a Beautiful Pond and the Long Meadow Golf Course. There is a separate Living Room, Dining Room, Family Room and Private Office/Den. The home is bathed in natural light from its abundant windows, sliding glass doors and Soaring ceilings. Many upgrades have been performed such as New Water Heater in 2019, Irrigation Pump in 2022, Roof 2021, Gutters 2021, 1/2 Roof replacement 2023, Pool Heater 2023, Pool Pump 6/2025, Pool Cage 2023 and some carpet and vinyl replaced 2023. Hurricane accordion shutters have been installed on all windows and doors and there are electric roll down shutters on the lanai for added peace of mind. Beautifully Landscaped. Rotonda West is a Deed Restricted Subdivision with Central Water and Sewer. Conveniently located to Shopping, Restaurants, Gulf Beaches, Marinas with Direct Access to the Intercoastal Waterway and the Gulf of Mexico. Surrounded by Golf Courses and just a short distance to Boca Grande Island and World Class Fishing.
For sale
$539,000
252 Medalist Rd, Rotonda West, FL 33947
3beds
2,208sqft
Est.:
Single Family Residence
Built in 2000
0.43 Acres Lot
$-- Zestimate®
$244/sqft
$32/mo HOA
What's special
- 352 days |
- 383 |
- 13 |
Zillow last checked: 8 hours ago
Listing updated: July 22, 2025 at 04:28pm
Listing Provided by:
George Fowler 941-302-0386,
HAMSHER REALTY, INC. 941-697-8888
Source: Stellar MLS,MLS#: D6140136 Originating MLS: Englewood
Originating MLS: Englewood

Tour with a local agent
Facts & features
Interior
Bedrooms & bathrooms
- Bedrooms: 3
- Bathrooms: 3
- Full bathrooms: 2
- 1/2 bathrooms: 1
Rooms
- Room types: Den/Library/Office
Primary bedroom
- Features: Ceiling Fan(s), Walk-In Closet(s)
- Level: First
- Area: 221 Square Feet
- Dimensions: 13x17
Bedroom 2
- Features: Built-in Closet
- Level: First
- Area: 132 Square Feet
- Dimensions: 11x12
Bedroom 3
- Features: Built-in Closet
- Level: First
- Area: 132 Square Feet
- Dimensions: 11x12
Primary bathroom
- Features: Water Closet/Priv Toilet, Linen Closet
- Level: First
- Area: 143 Square Feet
- Dimensions: 13x11
Bathroom 2
- Features: Tub With Shower, Linen Closet
- Level: First
- Area: 55 Square Feet
- Dimensions: 11x5
Balcony porch lanai
- Features: Built-in Closet
- Level: First
- Area: 230 Square Feet
- Dimensions: 23x10
Balcony porch lanai
- Level: First
- Area: 90 Square Feet
- Dimensions: 18x5
Den
- Level: First
- Area: 117 Square Feet
- Dimensions: 9x13
Dinette
- Level: First
- Area: 112 Square Feet
- Dimensions: 14x8
Dining room
- Level: First
- Area: 169 Square Feet
- Dimensions: 13x13
Family room
- Level: First
- Area: 221 Square Feet
- Dimensions: 17x13
Foyer
- Level: First
- Area: 70 Square Feet
- Dimensions: 7x10
Kitchen
- Features: Pantry, Built-in Closet
- Level: First
- Area: 144 Square Feet
- Dimensions: 12x12
Laundry
- Features: Linen Closet
- Level: First
- Area: 70 Square Feet
- Dimensions: 7x10
Living room
- Level: First
- Area: 192 Square Feet
- Dimensions: 12x16
Heating
- Central, Electric
Cooling
- Central Air
Appliances
- Included: Dishwasher, Disposal, Electric Water Heater, Microwave, Range, Refrigerator
- Laundry: Inside, Laundry Room
Features
- Ceiling Fan(s), Chair Rail, High Ceilings, Living Room/Dining Room Combo, Primary Bedroom Main Floor, Split Bedroom, Tray Ceiling(s), Walk-In Closet(s)
- Flooring: Carpet, Tile, Vinyl
- Windows: Blinds, Drapes, Shutters, Window Treatments, Hurricane Shutters
- Has fireplace: No
Interior area
- Total structure area: 3,237
- Total interior livable area: 2,208 sqft
Video & virtual tour
Property
Parking
- Total spaces: 3
- Parking features: Garage Door Opener
- Attached garage spaces: 3
- Details: Garage Dimensions: 31x22
Features
- Levels: One
- Stories: 1
- Patio & porch: Covered, Rear Porch, Screened
- Exterior features: Irrigation System, Rain Gutters
- Has private pool: Yes
- Pool features: Gunite, Heated
- Has view: Yes
- View description: Golf Course, Pool, Water, Lake, Pond
- Has water view: Yes
- Water view: Water,Lake,Pond
- Waterfront features: Lake Front, Pond, Lake Privileges, Pond Access
Lot
- Size: 0.43 Acres
- Dimensions: 160 x 120
- Features: In County, Landscaped, Oversized Lot
- Residential vegetation: Mature Landscaping
Details
- Parcel number: 412130154003
- Zoning: RSF5
- Special conditions: None
Construction
Type & style
- Home type: SingleFamily
- Architectural style: Contemporary
- Property subtype: Single Family Residence
Materials
- Block, Stucco
- Foundation: Slab
- Roof: Shingle
Condition
- Completed
- New construction: No
- Year built: 2000
Utilities & green energy
- Sewer: Public Sewer
- Water: Public
- Utilities for property: Cable Connected, Electricity Connected, Phone Available, Public, Sewer Connected, Water Connected
Community & HOA
Community
- Features: Clubhouse, Deed Restrictions, Golf, Park
- Security: Smoke Detector(s)
- Subdivision: ROTONDA WEST WHITE MARSH
HOA
- Has HOA: Yes
- Amenities included: Clubhouse
- HOA fee: $32 monthly
- HOA name: Derrick Hedges
- HOA phone: 941-697-6788
- Pet fee: $0 monthly
Location
- Region: Rotonda West
Financial & listing details
- Price per square foot: $244/sqft
- Tax assessed value: $456,025
- Annual tax amount: $4,695
- Date on market: 1/23/2025
- Cumulative days on market: 270 days
- Listing terms: Cash,Conventional
- Ownership: Fee Simple
- Total actual rent: 0
- Electric utility on property: Yes
- Road surface type: Paved, Asphalt
Estimated market value
Not available
Estimated sales range
Not available
Not available
Price history
Price history
| Date | Event | Price |
|---|---|---|
| 6/27/2025 | Price change | $539,000-10%$244/sqft |
Source: | ||
| 3/11/2025 | Price change | $599,000-7.8%$271/sqft |
Source: | ||
| 1/23/2025 | Listed for sale | $650,000+25900%$294/sqft |
Source: | ||
| 4/3/2000 | Sold | $2,500-89.6%$1/sqft |
Source: Public Record Report a problem | ||
| 5/4/1999 | Sold | $24,000$11/sqft |
Source: Public Record Report a problem | ||
Public tax history
Public tax history
| Year | Property taxes | Tax assessment |
|---|---|---|
| 2025 | $4,823 +2.7% | $308,993 +2.9% |
| 2024 | $4,696 +1.1% | $300,285 +3.4% |
| 2023 | $4,647 +1.8% | $290,411 +2.6% |
Find assessor info on the county website
BuyAbility℠ payment
Est. payment
$3,479/mo
Principal & interest
$2548
Property taxes
$710
Other costs
$221
Climate risks
Neighborhood: 33947
Nearby schools
GreatSchools rating
- 8/10Vineland Elementary SchoolGrades: PK-5Distance: 3 mi
- 6/10L. A. Ainger Middle SchoolGrades: 6-8Distance: 3 mi
- 4/10Lemon Bay High SchoolGrades: 9-12Distance: 5.7 mi
Schools provided by the listing agent
- Elementary: Vineland Elementary
- Middle: L.A. Ainger Middle
- High: Lemon Bay High
Source: Stellar MLS. This data may not be complete. We recommend contacting the local school district to confirm school assignments for this home.
- Loading
- Loading
