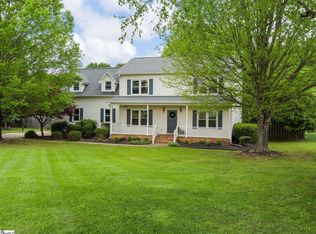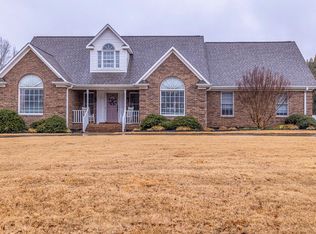Sold for $500,000 on 07/10/25
$500,000
252 Mountain Range Rd, Boiling Springs, SC 29316
5beds
3,047sqft
Single Family Residence, Residential
Built in 1995
0.84 Acres Lot
$505,500 Zestimate®
$164/sqft
$2,507 Estimated rent
Home value
$505,500
$470,000 - $541,000
$2,507/mo
Zestimate® history
Loading...
Owner options
Explore your selling options
What's special
Stunning Renovated Home in Sought-After Farm Lake – Boiling Springs Welcome to this beautifully updated 4-bedroom, 2.5-bath home nestled in the heart of the highly desirable Farm Lake neighborhood. Situated on a spacious .84-acre lot, this home exudes Southern charm with its classic white exterior, black shutters, columned front porch, and manicured landscaping. Step through the staircase entry foyer into a warm, inviting interior featuring engineered hardwood floors, a formal dining room, and a versatile office or flex space perfect for working from home or additional living. The heart of the home boasts a fully renovated kitchen with brand-new cabinets, farmhouse sink, granite countertops, plus stylish finishes, opening up to a bright, airy living room with gas log fireplace, that extends to the screened porch and patio, ideal for entertaining. Upstairs, you'll find generously sized bedrooms and renovated bathrooms, blending comfort with modern appeal. The primary suite is a true retreat, while the remaining rooms provide flexibility for family or guests. For added convenience, you will find the laundry room complete with storage. Outside, enjoy the white fenced-in backyard, perfect for pets, play, or peaceful evenings under the stars, while relaxing or entertaining on your spacious patio. A side-entry garage and extra parking pad add both convenience and curb appeal. Located in a quiet, established community with easy access to top-rated schools, dining, shopping, and major roads—this home is a rare gem in Boiling Springs! This home is an Owner Agent.
Zillow last checked: 8 hours ago
Listing updated: July 10, 2025 at 11:16am
Listed by:
Walden Lacey 864-978-7327,
Keller Williams Greenville Central
Bought with:
Walden Lacey
Keller Williams Greenville Central
Source: Greater Greenville AOR,MLS#: 1555445
Facts & features
Interior
Bedrooms & bathrooms
- Bedrooms: 5
- Bathrooms: 3
- Full bathrooms: 2
- 1/2 bathrooms: 1
Primary bedroom
- Area: 182
- Dimensions: 14 x 13
Bedroom 2
- Area: 182
- Dimensions: 14 x 13
Bedroom 3
- Area: 130
- Dimensions: 10 x 13
Bedroom 4
- Area: 132
- Dimensions: 12 x 11
Bedroom 5
- Area: 195
- Dimensions: 15 x 13
Primary bathroom
- Features: Double Sink, Full Bath, Shower Only, Walk-In Closet(s), Multiple Closets
- Level: Second
Dining room
- Area: 117
- Dimensions: 13 x 9
Kitchen
- Area: 169
- Dimensions: 13 x 13
Living room
- Area: 247
- Dimensions: 19 x 13
Bonus room
- Area: 252
- Dimensions: 21 x 12
Heating
- Forced Air, Natural Gas
Cooling
- Electric, Heat Pump
Appliances
- Included: Dishwasher, Microwave, Refrigerator, Free-Standing Electric Range, Electric Water Heater
- Laundry: 2nd Floor, Walk-in, Electric Dryer Hookup, Washer Hookup, Laundry Room
Features
- Ceiling Fan(s), Ceiling Blown, Vaulted Ceiling(s), Ceiling Smooth, Granite Counters, Countertops-Solid Surface, Open Floorplan, Walk-In Closet(s), Pantry
- Flooring: Carpet, Ceramic Tile, Wood, Luxury Vinyl
- Windows: Tilt Out Windows, Vinyl/Aluminum Trim, Insulated Windows
- Basement: None
- Attic: Pull Down Stairs,Storage
- Number of fireplaces: 1
- Fireplace features: Gas Log
Interior area
- Total structure area: 2,914
- Total interior livable area: 3,047 sqft
Property
Parking
- Total spaces: 2
- Parking features: Attached, Garage Door Opener, Side/Rear Entry, Yard Door, Concrete
- Attached garage spaces: 2
- Has uncovered spaces: Yes
Features
- Levels: Two
- Stories: 2
- Patio & porch: Front Porch, Screened
- Fencing: Fenced
Lot
- Size: 0.84 Acres
- Dimensions: 90 x 52 x 280 x 135 x 314
- Features: Few Trees, 1/2 - Acre
- Topography: Level
Details
- Parcel number: 24300215.00
Construction
Type & style
- Home type: SingleFamily
- Architectural style: Colonial,Traditional
- Property subtype: Single Family Residence, Residential
Materials
- Vinyl Siding
- Foundation: Crawl Space
- Roof: Architectural
Condition
- Year built: 1995
Utilities & green energy
- Sewer: Septic Tank
- Water: Public
Community & neighborhood
Security
- Security features: Smoke Detector(s)
Community
- Community features: Landscape Maintenance
Location
- Region: Boiling Springs
- Subdivision: Other
Price history
| Date | Event | Price |
|---|---|---|
| 7/10/2025 | Sold | $500,000-2%$164/sqft |
Source: | ||
| 6/9/2025 | Pending sale | $510,000$167/sqft |
Source: | ||
| 6/4/2025 | Price change | $510,000-1.9%$167/sqft |
Source: | ||
| 5/15/2025 | Price change | $519,900-2.8%$171/sqft |
Source: | ||
| 4/26/2025 | Listed for sale | $535,000+64.6%$176/sqft |
Source: | ||
Public tax history
| Year | Property taxes | Tax assessment |
|---|---|---|
| 2025 | -- | $26,834 |
| 2024 | $9,529 +0.3% | $26,834 |
| 2023 | $9,497 | $26,834 +15% |
Find assessor info on the county website
Neighborhood: 29316
Nearby schools
GreatSchools rating
- 9/10Sugar Ridge ElementaryGrades: PK-5Distance: 1.4 mi
- 7/10Boiling Springs Middle SchoolGrades: 6-8Distance: 1.5 mi
- 7/10Boiling Springs High SchoolGrades: 9-12Distance: 1.1 mi
Schools provided by the listing agent
- Elementary: Sugar Ridge Elementary
- Middle: Boiling Springs
- High: Boiling Springs
Source: Greater Greenville AOR. This data may not be complete. We recommend contacting the local school district to confirm school assignments for this home.
Get a cash offer in 3 minutes
Find out how much your home could sell for in as little as 3 minutes with a no-obligation cash offer.
Estimated market value
$505,500
Get a cash offer in 3 minutes
Find out how much your home could sell for in as little as 3 minutes with a no-obligation cash offer.
Estimated market value
$505,500

