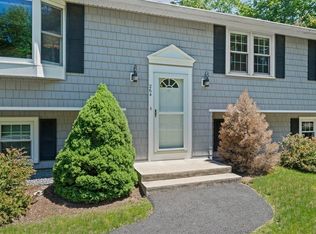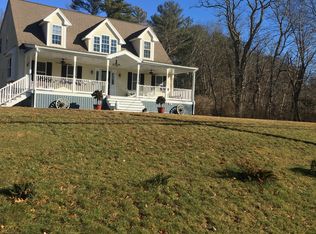Sold for $745,000
$745,000
252 Myrtle St, Hanover, MA 02339
3beds
1,412sqft
Single Family Residence
Built in 1967
1.73 Acres Lot
$769,200 Zestimate®
$528/sqft
$3,144 Estimated rent
Home value
$769,200
$700,000 - $838,000
$3,144/mo
Zestimate® history
Loading...
Owner options
Explore your selling options
What's special
OPEN HOUSE HAS BEEN CANCELED. This home has been thoughtfully updated to offer comfort and peace of mind. Major improvements include a new roof, new windows, a beautifully updated kitchen, and two renovated bathrooms (2019). Additional recent updates include a new hot water heater (2024), and a new furnace (2025). The interior provides a flexible and functional layout, with a lower level featuring a private office, a cozy family room, a laundry area, and abundant storage space. Above the two-car garage, an oversized bonus room—accessible via a full staircase—offers endless possibilities such as a playroom, home gym, or creative studio. Step outside onto the patio and enjoy peaceful woodland views, providing a perfect setting for relaxation or entertaining. With all major systems updated, generous indoor and outdoor living spaces, and an unbeatable location, 252 Myrtle Street is move-in ready and waiting for its next owner.
Zillow last checked: 8 hours ago
Listing updated: June 30, 2025 at 09:13am
Listed by:
Ann Marie Minihan 781-626-3357,
Coldwell Banker Realty - Hingham 781-749-4300
Bought with:
Lindsey Gallant
William Raveis R.E. & Home Services
Source: MLS PIN,MLS#: 73368179
Facts & features
Interior
Bedrooms & bathrooms
- Bedrooms: 3
- Bathrooms: 2
- Full bathrooms: 1
- 1/2 bathrooms: 1
Primary bedroom
- Features: Closet, Flooring - Hardwood
- Level: First
Bedroom 2
- Features: Closet, Flooring - Hardwood
- Level: First
Bedroom 3
- Features: Closet, Flooring - Hardwood
- Level: First
Bathroom 1
- Features: Bathroom - Full, Bathroom - With Tub & Shower, Flooring - Stone/Ceramic Tile
- Level: First
Bathroom 2
- Features: Bathroom - Half, Flooring - Stone/Ceramic Tile
- Level: First
Dining room
- Features: Bathroom - Half, Flooring - Hardwood
- Level: Main,First
Family room
- Features: Flooring - Hardwood, Deck - Exterior, Exterior Access, Recessed Lighting
- Level: First
Kitchen
- Features: Flooring - Hardwood, Dining Area, Kitchen Island, Open Floorplan, Recessed Lighting, Stainless Steel Appliances
- Level: Main,First
Living room
- Features: Flooring - Hardwood, Window(s) - Bay/Bow/Box, Open Floorplan, Recessed Lighting
- Level: Main,First
Office
- Level: Basement
Heating
- Forced Air, Oil
Cooling
- None
Appliances
- Included: Electric Water Heater, Water Heater, Range, Dishwasher, Disposal, Microwave, Refrigerator, Washer, Dryer
- Laundry: Electric Dryer Hookup, Washer Hookup, In Basement
Features
- Cedar Closet(s), Cable Hookup, Open Floorplan, Recessed Lighting, Lighting - Overhead, Bonus Room, Office, Exercise Room
- Flooring: Wood, Tile
- Windows: Insulated Windows
- Basement: Full,Partially Finished,Walk-Out Access,Interior Entry,Sump Pump,Concrete
- Number of fireplaces: 1
- Fireplace features: Living Room
Interior area
- Total structure area: 1,412
- Total interior livable area: 1,412 sqft
- Finished area above ground: 1,412
Property
Parking
- Total spaces: 8
- Parking features: Attached, Paved Drive, Paved
- Attached garage spaces: 2
- Uncovered spaces: 6
Features
- Patio & porch: Screened, Patio
- Exterior features: Porch - Screened, Patio, Rain Gutters
Lot
- Size: 1.73 Acres
- Features: Wooded, Level
Details
- Parcel number: 1020400
- Zoning: 0
Construction
Type & style
- Home type: SingleFamily
- Architectural style: Raised Ranch
- Property subtype: Single Family Residence
Materials
- Frame
- Foundation: Concrete Perimeter
- Roof: Shingle
Condition
- Year built: 1967
Utilities & green energy
- Electric: 220 Volts, Circuit Breakers
- Sewer: Private Sewer, Holding Tank
- Water: Public
- Utilities for property: for Electric Range, for Electric Oven, Washer Hookup
Community & neighborhood
Community
- Community features: Shopping, Park, Walk/Jog Trails, Highway Access, Public School
Location
- Region: Hanover
Other
Other facts
- Listing terms: Contract
- Road surface type: Paved
Price history
| Date | Event | Price |
|---|---|---|
| 6/27/2025 | Sold | $745,000+6.4%$528/sqft |
Source: MLS PIN #73368179 Report a problem | ||
| 5/15/2025 | Listed for sale | $699,900$496/sqft |
Source: MLS PIN #73368179 Report a problem | ||
| 5/11/2025 | Contingent | $699,900$496/sqft |
Source: MLS PIN #73368179 Report a problem | ||
| 5/1/2025 | Listed for sale | $699,900+89.7%$496/sqft |
Source: MLS PIN #73368179 Report a problem | ||
| 5/29/2009 | Listing removed | $369,000$261/sqft |
Source: XDeadline.com Inc Report a problem | ||
Public tax history
| Year | Property taxes | Tax assessment |
|---|---|---|
| 2025 | $7,456 -0.1% | $603,700 +3.9% |
| 2024 | $7,463 +1.8% | $581,200 +7% |
| 2023 | $7,330 -0.5% | $543,400 +12.5% |
Find assessor info on the county website
Neighborhood: 02339
Nearby schools
GreatSchools rating
- 8/10Center ElementaryGrades: 2-4Distance: 1.3 mi
- 7/10Hanover Middle SchoolGrades: 5-8Distance: 2.2 mi
- 9/10Hanover High SchoolGrades: 9-12Distance: 1.9 mi
Get a cash offer in 3 minutes
Find out how much your home could sell for in as little as 3 minutes with a no-obligation cash offer.
Estimated market value$769,200
Get a cash offer in 3 minutes
Find out how much your home could sell for in as little as 3 minutes with a no-obligation cash offer.
Estimated market value
$769,200

