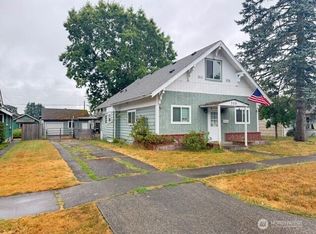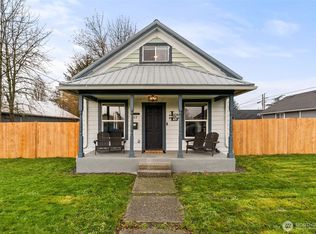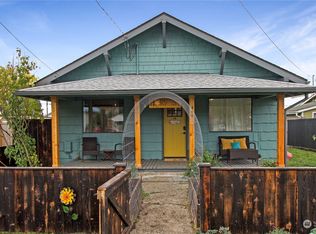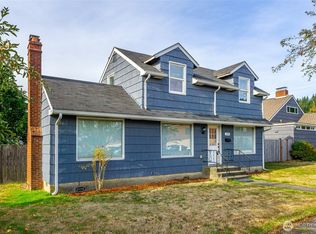Sold
Listed by:
Justina Marie Everline,
eXp Realty,
Andre D. Jones,
eXp Realty
Bought with: John L. Scott Dupont
$350,000
252 SW 3rd Street, Chehalis, WA 98532
3beds
1,218sqft
Single Family Residence
Built in 1920
6,534 Square Feet Lot
$356,400 Zestimate®
$287/sqft
$1,921 Estimated rent
Home value
$356,400
$339,000 - $374,000
$1,921/mo
Zestimate® history
Loading...
Owner options
Explore your selling options
What's special
COZY HOME!!! This 2 story quaint home features, 3 large bedrooms, Full bath, living room, kitchen w/ dining area AND a separate laundry room. Some updates include newer exterior/interior paint, newer carpet and more!! Also offers detached garage, covered porch and full size fenced in yard with lots of space to enjoy. WE WELCOME YOU TO COME SEE IT!!
Zillow last checked: 8 hours ago
Listing updated: December 27, 2024 at 12:54pm
Listed by:
Justina Marie Everline,
eXp Realty,
Andre D. Jones,
eXp Realty
Bought with:
Valerie Smith, 128311
John L. Scott Dupont
Source: NWMLS,MLS#: 2156569
Facts & features
Interior
Bedrooms & bathrooms
- Bedrooms: 3
- Bathrooms: 1
- Full bathrooms: 1
- Main level bathrooms: 1
- Main level bedrooms: 1
Primary bedroom
- Level: Main
Bedroom
- Level: Second
Bedroom
- Level: Second
Bathroom full
- Level: Main
Dining room
- Level: Main
Entry hall
- Level: Main
Family room
- Level: Main
Kitchen with eating space
- Level: Main
Living room
- Level: Main
Heating
- Baseboard
Cooling
- None
Appliances
- Included: Dishwasher(s), Dryer(s), Microwave(s), Refrigerator(s), Stove(s)/Range(s), Washer(s)
Features
- Dining Room, Walk-In Pantry
- Flooring: Laminate, Vinyl Plank
- Basement: None
- Has fireplace: No
Interior area
- Total structure area: 1,218
- Total interior livable area: 1,218 sqft
Property
Parking
- Total spaces: 1
- Parking features: Driveway, Detached Garage, Off Street, RV Parking
- Garage spaces: 1
Features
- Levels: Two
- Stories: 2
- Entry location: Main
- Patio & porch: Dining Room, Laminate, Walk-In Closet(s), Walk-In Pantry
Lot
- Size: 6,534 sqft
- Features: Paved, Deck, Fenced-Fully, Patio, RV Parking, Shop
- Topography: Level
- Residential vegetation: Garden Space
Details
- Parcel number: 005113000000
- Special conditions: Standard
Construction
Type & style
- Home type: SingleFamily
- Property subtype: Single Family Residence
Materials
- Wood Siding, Wood Products
- Foundation: Poured Concrete
- Roof: Built-Up
Condition
- Year built: 1920
- Major remodel year: 1963
Utilities & green energy
- Electric: Company: PUD
- Sewer: Sewer Connected, Company: City Of Chehalis
- Water: Private, Public, Company: City of Chehalis
Community & neighborhood
Location
- Region: Chehalis
- Subdivision: Chehalis
Other
Other facts
- Listing terms: Cash Out,Conventional,FHA,VA Loan
- Cumulative days on market: 302 days
Price history
| Date | Event | Price |
|---|---|---|
| 3/21/2024 | Sold | $350,000+1.4%$287/sqft |
Source: | ||
| 2/16/2024 | Pending sale | $345,000$283/sqft |
Source: | ||
| 1/22/2024 | Price change | $345,000-0.7%$283/sqft |
Source: | ||
| 1/16/2024 | Price change | $347,500-0.7%$285/sqft |
Source: | ||
| 12/15/2023 | Listed for sale | $350,000$287/sqft |
Source: | ||
Public tax history
| Year | Property taxes | Tax assessment |
|---|---|---|
| 2024 | $2,195 +0.8% | $274,300 -5.6% |
| 2023 | $2,177 -0.5% | $290,700 +26.8% |
| 2021 | $2,188 +15.6% | $229,300 +26% |
Find assessor info on the county website
Neighborhood: 98532
Nearby schools
GreatSchools rating
- NAJames W Lintott Elementary SchoolGrades: PK-2Distance: 1.5 mi
- 6/10Chehalis Middle SchoolGrades: 6-8Distance: 1.4 mi
- 8/10W F West High SchoolGrades: 9-12Distance: 0.9 mi
Schools provided by the listing agent
- Middle: Chehalis Mid
- High: W F West High
Source: NWMLS. This data may not be complete. We recommend contacting the local school district to confirm school assignments for this home.
Get pre-qualified for a loan
At Zillow Home Loans, we can pre-qualify you in as little as 5 minutes with no impact to your credit score.An equal housing lender. NMLS #10287.



