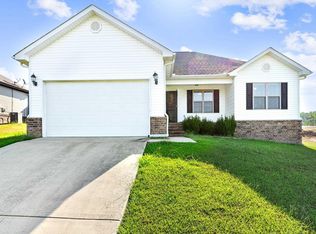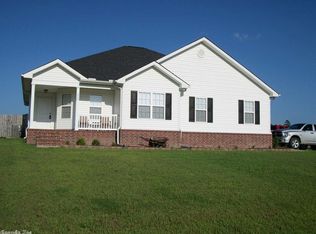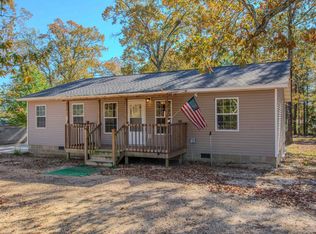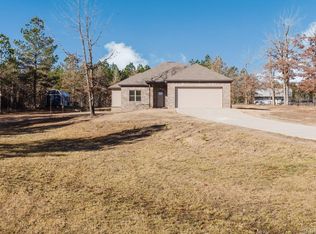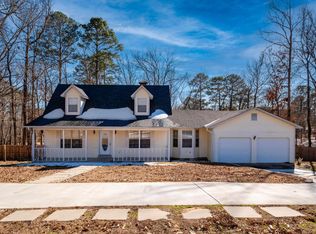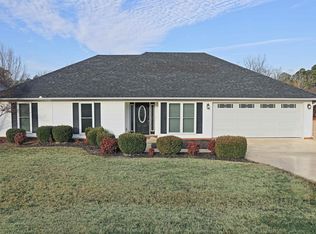Stunning New Home in a Gated Community! This gorgeous newly constructed home is situated in a gated subdivision at the Grant County/Saline County Line, nestled within a fantastic family-friendly neighborhood. Key Features: Upgraded amenities such as custom cabinets, elegant granite countertops, abundant crown molding throughout. With vinyl plank flooring for effortless maintenance and functionality, this home also includes a double car garage and a patio. Contact us today to schedule a tour of this impressive property! 5 other homes are under construction and scheduled to be completed within 60 days.
Active
$239,900
252 Spring Rd, Hensley, AR 72065
3beds
1,434sqft
Est.:
Single Family Residence
Built in 2026
8,712 Square Feet Lot
$239,600 Zestimate®
$167/sqft
$10/mo HOA
What's special
- 44 days |
- 479 |
- 18 |
Zillow last checked: 8 hours ago
Listing updated: January 20, 2026 at 10:17pm
Listed by:
Nick McDaniel 501-960-0914,
McDaniel & Co. REALTORS - Hensley 501-888-3000
Source: CARMLS,MLS#: 26002277
Tour with a local agent
Facts & features
Interior
Bedrooms & bathrooms
- Bedrooms: 3
- Bathrooms: 2
- Full bathrooms: 2
Dining room
- Features: Kitchen/Dining Combo, Living/Dining Combo
Heating
- Electric
Cooling
- Electric
Appliances
- Included: Free-Standing Range, Microwave, Electric Range, Dishwasher, Disposal, Electric Water Heater
- Laundry: Washer Hookup, Electric Dryer Hookup, Laundry Room
Features
- Wired for Data, Pantry, Sheet Rock, Primary Bedroom/Main Lv, 3 Bedrooms Same Level
- Flooring: Luxury Vinyl
- Doors: Insulated Doors
- Windows: Insulated Windows
- Attic: Floored
- Has fireplace: No
- Fireplace features: None
Interior area
- Total structure area: 1,434
- Total interior livable area: 1,434 sqft
Video & virtual tour
Property
Parking
- Total spaces: 2
- Parking features: Garage, Two Car
- Has garage: Yes
Features
- Levels: One
- Stories: 1
- Patio & porch: Patio
- Exterior features: Rain Gutters
Lot
- Size: 8,712 Square Feet
- Dimensions: 100 x 70
- Features: Level
Construction
Type & style
- Home type: SingleFamily
- Architectural style: Traditional
- Property subtype: Single Family Residence
Materials
- Brick, Metal/Vinyl Siding
- Foundation: Slab
- Roof: Shingle
Condition
- New construction: Yes
- Year built: 2026
Utilities & green energy
- Electric: Elec-Municipal (+Entergy)
- Water: Public
Green energy
- Energy efficient items: Doors
Community & HOA
Community
- Features: Gated
- Security: Smoke Detector(s)
- Subdivision: DEER CREEK SPRINGS
HOA
- Has HOA: Yes
- HOA fee: $125 annually
Location
- Region: Hensley
Financial & listing details
- Price per square foot: $167/sqft
- Date on market: 1/14/2026
- Listing terms: VA Loan,FHA,Conventional,USDA Loan
- Road surface type: Paved
Estimated market value
$239,600
$228,000 - $252,000
$1,638/mo
Price history
Price history
| Date | Event | Price |
|---|---|---|
| 1/14/2026 | Listed for sale | $239,900-4%$167/sqft |
Source: | ||
| 1/14/2026 | Listing removed | $249,800$174/sqft |
Source: | ||
| 11/4/2025 | Price change | $249,8000%$174/sqft |
Source: | ||
| 10/9/2025 | Price change | $249,900-1.8%$174/sqft |
Source: | ||
| 8/25/2025 | Listed for sale | $254,500-2.1%$177/sqft |
Source: | ||
| 8/25/2025 | Listing removed | $259,900$181/sqft |
Source: | ||
| 6/25/2025 | Listed for sale | $259,900$181/sqft |
Source: | ||
Public tax history
Public tax history
Tax history is unavailable.BuyAbility℠ payment
Est. payment
$1,355/mo
Principal & interest
$1237
Property taxes
$108
HOA Fees
$10
Climate risks
Neighborhood: 72065
Nearby schools
GreatSchools rating
- NAEast End Elementary SchoolGrades: PK-2Distance: 4.2 mi
- 6/10Sheridan Middle SchoolGrades: 6-8Distance: 12.8 mi
- 7/10Sheridan High SchoolGrades: 9-12Distance: 12.7 mi
