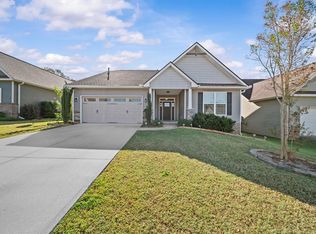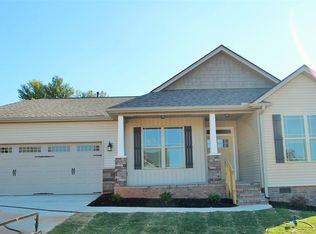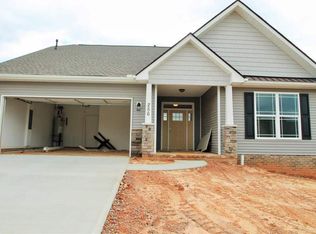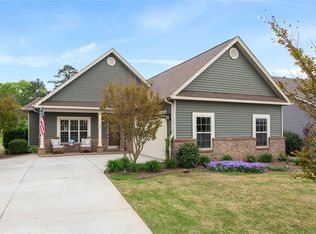VERY AFFORDABLE 3BED/2BATH RANCH STARTER HOME! This home has a 2 car garage an additional space/area for storage. As you walk into the home, it has an open floor plan from the living room to the kitchen area. Kitchen has granite countertops and stainless steel appliances. There is a large bonus room off of the living room that can be used as playroom or exercise room. There is very large Master Bedroom. The Master has a tray ceiling with walk-in bathroom. His and her sinks with a stand up shower and separate jetted bath tub. The Master also has a walk-in closets right before entering the bathroom. The house has 2 guests bedrooms that share a full sized bathroom. The transfer fee of $250 is payable at closing and is a one time fee used for Capital Assessments as deemed necessary by the HOA board. The subdivision of Shadowood has a community pool for all to enjoy, a playground for the children and is a very easy neighborhood to walk for extra exercise! Come check out this fantastic home now and make it yours!!!
This property is off market, which means it's not currently listed for sale or rent on Zillow. This may be different from what's available on other websites or public sources.




