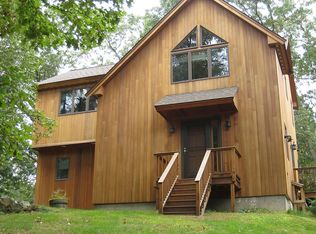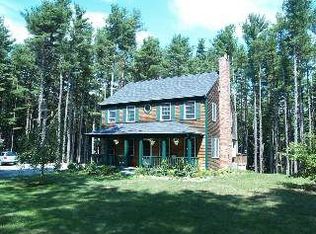Sold for $900,000 on 08/08/25
$900,000
252 Wethersfield St, Rowley, MA 01969
3beds
2,492sqft
Single Family Residence
Built in 1987
0.92 Acres Lot
$900,500 Zestimate®
$361/sqft
$4,231 Estimated rent
Home value
$900,500
$819,000 - $982,000
$4,231/mo
Zestimate® history
Loading...
Owner options
Explore your selling options
What's special
Welcome to your private sanctuary! This stunning 3-bedroom, 2.5-bathroom home offers the perfect blend of modern comfort and natural serenity. View the sprawling 40,000 square feet of picturesque wooded land from your multi-level decks. Step inside and be greeted by an abundance of natural light cascading through numerous windows, illuminating the refinished hardwood floors. Dramatic vaulted wood ceilings. A home office with built-in desks. The heart of the home is the open-concept cherry kitchen, featuring elegant soapstone and solid surface countertops, a center island, and a peninsula perfect for gathering. With 2,490 square feet of living space, this home provides plenty of room to spread out and relax in the family room, living room, or loft. Generously sized bedrooms, with the huge main bedroom having a loft, a balcony, and an ensuite. Full basement. Oversize 2-car garage. A new septic is being installed. OPEN HOUSES - WED, 4/9 4:30-6:30PM. SAT/SUN, APRIL 12/13, 2-3:30 PM.
Zillow last checked: 8 hours ago
Listing updated: August 11, 2025 at 08:56am
Listed by:
Armstrong Field Team 844-740-8700,
Aluxety 800-806-3212,
Jim Armstrong 978-394-6736
Bought with:
John McCarthy
Rowley Realty
Source: MLS PIN,MLS#: 73356585
Facts & features
Interior
Bedrooms & bathrooms
- Bedrooms: 3
- Bathrooms: 3
- Full bathrooms: 2
- 1/2 bathrooms: 1
Primary bedroom
- Features: Bathroom - Full, Vaulted Ceiling(s), Walk-In Closet(s), Flooring - Laminate, Balcony / Deck, Slider
- Level: Second
- Area: 378
- Dimensions: 21 x 18
Bedroom 2
- Features: Flooring - Laminate
- Level: Second
- Dimensions: 142 x 109
Bedroom 3
- Features: Flooring - Laminate
- Level: Second
- Dimensions: 116 x 113
Primary bathroom
- Features: Yes
Bathroom 1
- Features: Bathroom - Half, Dryer Hookup - Electric, Washer Hookup
- Level: First
- Dimensions: 1110 x 77
Bathroom 2
- Features: Bathroom - Full, Bathroom - Tiled With Tub
- Level: Second
- Dimensions: 105 x 65
Bathroom 3
- Features: Bathroom - Full, Bathroom - Double Vanity/Sink, Bathroom - Tiled With Tub
- Level: Third
- Dimensions: 133 x 911
Dining room
- Features: Vaulted Ceiling(s), Flooring - Hardwood, Open Floorplan
- Level: First
Family room
- Features: Wood / Coal / Pellet Stove, Vaulted Ceiling(s), Flooring - Hardwood, Window(s) - Bay/Bow/Box, Deck - Exterior, Open Floorplan
- Level: First
- Dimensions: 197 x 140
Kitchen
- Features: Flooring - Hardwood, Countertops - Stone/Granite/Solid, Countertops - Upgraded, Kitchen Island, Breakfast Bar / Nook, Open Floorplan
- Level: First
Living room
- Features: Flooring - Hardwood
- Level: First
- Area: 437
- Dimensions: 23 x 19
Office
- Features: Flooring - Hardwood
- Level: First
- Dimensions: 12 x 12
Heating
- Forced Air, Oil
Cooling
- None
Appliances
- Laundry: First Floor
Features
- Loft, Home Office
- Flooring: Hardwood, Wood Laminate, Laminate, Flooring - Hardwood
- Windows: Insulated Windows
- Basement: Full,Partially Finished
- Number of fireplaces: 1
- Fireplace features: Living Room
Interior area
- Total structure area: 2,492
- Total interior livable area: 2,492 sqft
- Finished area above ground: 2,492
Property
Parking
- Total spaces: 8
- Parking features: Under, Garage Door Opener, Paved Drive, Paved
- Attached garage spaces: 2
- Uncovered spaces: 6
Features
- Patio & porch: Porch, Deck
- Exterior features: Porch, Deck, Storage
- Waterfront features: Stream
Lot
- Size: 0.92 Acres
- Features: Wooded
Details
- Parcel number: M:0023 B:0019 L:0001,2124306
- Zoning: OD
Construction
Type & style
- Home type: SingleFamily
- Architectural style: Colonial
- Property subtype: Single Family Residence
Materials
- Frame
- Foundation: Concrete Perimeter
- Roof: Shingle
Condition
- Year built: 1987
Utilities & green energy
- Electric: Circuit Breakers
- Sewer: Private Sewer
- Water: Public
- Utilities for property: for Gas Range
Community & neighborhood
Community
- Community features: T-Station
Location
- Region: Rowley
Price history
| Date | Event | Price |
|---|---|---|
| 8/8/2025 | Sold | $900,000+2.3%$361/sqft |
Source: MLS PIN #73356585 | ||
| 4/8/2025 | Listed for sale | $879,900+208.7%$353/sqft |
Source: MLS PIN #73356585 | ||
| 1/19/1999 | Sold | $285,000+51.6%$114/sqft |
Source: Public Record | ||
| 6/1/1993 | Sold | $188,000$75/sqft |
Source: Public Record | ||
Public tax history
| Year | Property taxes | Tax assessment |
|---|---|---|
| 2025 | $8,702 +1.8% | $739,300 +4.7% |
| 2024 | $8,544 +2.7% | $706,100 +10.5% |
| 2023 | $8,317 | $638,800 |
Find assessor info on the county website
Neighborhood: 01969
Nearby schools
GreatSchools rating
- 8/10Pine Grove SchoolGrades: PK-6Distance: 1.2 mi
- 6/10Triton Regional Middle SchoolGrades: 7-8Distance: 1.8 mi
- 6/10Triton Regional High SchoolGrades: 9-12Distance: 1.8 mi

Get pre-qualified for a loan
At Zillow Home Loans, we can pre-qualify you in as little as 5 minutes with no impact to your credit score.An equal housing lender. NMLS #10287.
Sell for more on Zillow
Get a free Zillow Showcase℠ listing and you could sell for .
$900,500
2% more+ $18,010
With Zillow Showcase(estimated)
$918,510
