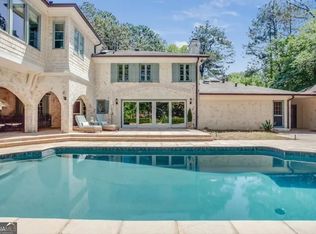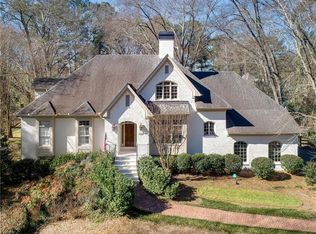Harrison Design custom estate on semiprivate lot facing a horse farm & backing up to Peachtree Creek. Architectural details make this a true work of art. This home boasts: Control4 home automation system throughout, stunning white and marble kitchen with butlers pantry and state of the art appliances, elegant lighting, light-filled study adjoined by office & elegant full bath, striking staircase forming spine of the house with 40ft of vertical views and large windows, finished 3rd floor provides optionality of play room/media. Morris Brandon school district.
This property is off market, which means it's not currently listed for sale or rent on Zillow. This may be different from what's available on other websites or public sources.

