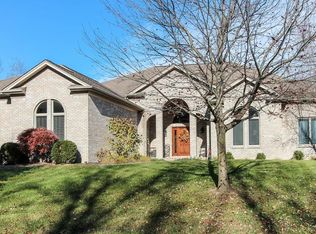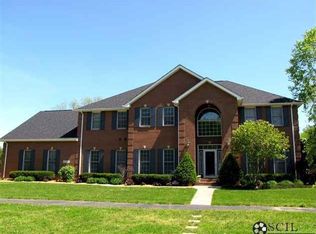Spacious 5BR/4.5 bath brk trad. Gourmet kitchen w/SS appl, Amish cabinets, granite counters. MBR on main level. Deluxe master bath w/double sinks, walk in shower, separate shower & whirlpool. Finished LL. Landscaped yard w/irrigation system. 3catt garage. Immediate possession.
This property is off market, which means it's not currently listed for sale or rent on Zillow. This may be different from what's available on other websites or public sources.


