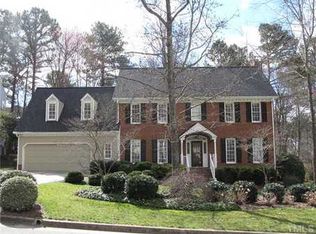Sold for $800,000
$800,000
2520 Harptree Ct, Raleigh, NC 27613
4beds
3,276sqft
Single Family Residence, Residential
Built in 1989
0.3 Acres Lot
$828,200 Zestimate®
$244/sqft
$3,459 Estimated rent
Home value
$828,200
$787,000 - $870,000
$3,459/mo
Zestimate® history
Loading...
Owner options
Explore your selling options
What's special
Nestled in one of Raleigh's sought after neighborhoods Stonehenge, with lush landscaping & mature trees. This home screams elegance w/ abundance of natural light, extensive trim, 2-story foyer, a gorgeous wood burning fireplace and beautiful hardwood floors on main. Situated on a third of an acre lot, partially fenced w/ sunroom overlooking private yard w/ firepit. Updates include: Kitchen fully remodeled w/ SS KitchenAid appliances, granite countertops, and subway tile backsplash. new HVAC, new doors in sunroom, new light fixtures, new carpet, new door hardware throughout, new garage door & opener, fresh paint, and more! Walk to Seven Oaks Swim & Racquet Club(option to join). Easy access to 540 & just minutes to shopping, dining, and restaurants. Third floor makes the perfect playroom/office w/ almost 300sqft of storage (3rd floor finished by previous owners, unable to locate permit).
Zillow last checked: 8 hours ago
Listing updated: October 28, 2025 at 12:17am
Listed by:
Irene Mistretta 919-337-7506,
Kai Realty & Design LLC
Bought with:
Morgan Womble, 193878
Compass -- Raleigh
Source: Doorify MLS,MLS#: 10023970
Facts & features
Interior
Bedrooms & bathrooms
- Bedrooms: 4
- Bathrooms: 3
- Full bathrooms: 2
- 1/2 bathrooms: 1
Heating
- Central, Forced Air, Natural Gas
Cooling
- Central Air, Electric
Appliances
- Included: Dishwasher, Electric Range, Microwave, Stainless Steel Appliance(s)
- Laundry: Laundry Room
Features
- Ceiling Fan(s), Crown Molding, Double Vanity, Dual Closets, Eat-in Kitchen, Entrance Foyer, High Ceilings, Kitchen Island, Recessed Lighting, Walk-In Closet(s), Walk-In Shower, Water Closet
- Flooring: Carpet, Hardwood, Tile
- Number of fireplaces: 1
- Fireplace features: Family Room, Wood Burning
Interior area
- Total structure area: 3,276
- Total interior livable area: 3,276 sqft
- Finished area above ground: 3,276
- Finished area below ground: 0
Property
Parking
- Total spaces: 4
- Parking features: Attached, Driveway, Garage, Garage Door Opener, Garage Faces Front, Inside Entrance, Parking Pad
- Attached garage spaces: 2
- Uncovered spaces: 2
Features
- Levels: Three Or More, Two
- Stories: 2
- Patio & porch: Deck, Front Porch, Porch
- Exterior features: Fenced Yard, Fire Pit, Rain Gutters
- Fencing: Back Yard, Partial
- Has view: Yes
Lot
- Size: 0.30 Acres
- Features: Back Yard, Cul-De-Sac, Front Yard, Hardwood Trees, Landscaped
Details
- Parcel number: 0165733
- Special conditions: Standard
Construction
Type & style
- Home type: SingleFamily
- Architectural style: Transitional
- Property subtype: Single Family Residence, Residential
Materials
- Masonite
- Foundation: Raised
- Roof: Shingle
Condition
- New construction: No
- Year built: 1989
Utilities & green energy
- Sewer: Public Sewer
- Water: Public
Green energy
- Energy efficient items: Appliances, Doors, HVAC, Windows
Community & neighborhood
Location
- Region: Raleigh
- Subdivision: Stonehenge
Price history
| Date | Event | Price |
|---|---|---|
| 5/23/2024 | Sold | $800,000+0%$244/sqft |
Source: | ||
| 4/23/2024 | Pending sale | $799,990$244/sqft |
Source: | ||
| 4/18/2024 | Listed for sale | $799,990+69.8%$244/sqft |
Source: | ||
| 12/14/2018 | Sold | $471,000-2.7%$144/sqft |
Source: | ||
| 10/26/2018 | Pending sale | $484,000$148/sqft |
Source: Rich Realty Group #2217562 Report a problem | ||
Public tax history
| Year | Property taxes | Tax assessment |
|---|---|---|
| 2025 | $6,425 +0.4% | $734,435 |
| 2024 | $6,399 +27.2% | $734,435 +59.8% |
| 2023 | $5,029 +7.6% | $459,567 |
Find assessor info on the county website
Neighborhood: 27613
Nearby schools
GreatSchools rating
- 7/10Lynn Road ElementaryGrades: PK-5Distance: 1.5 mi
- 5/10Carroll MiddleGrades: 6-8Distance: 3.8 mi
- 6/10Sanderson HighGrades: 9-12Distance: 2.7 mi
Schools provided by the listing agent
- Elementary: Wake - Lynn Road
- Middle: Wake - Carroll
- High: Wake - Sanderson
Source: Doorify MLS. This data may not be complete. We recommend contacting the local school district to confirm school assignments for this home.
Get a cash offer in 3 minutes
Find out how much your home could sell for in as little as 3 minutes with a no-obligation cash offer.
Estimated market value$828,200
Get a cash offer in 3 minutes
Find out how much your home could sell for in as little as 3 minutes with a no-obligation cash offer.
Estimated market value
$828,200
