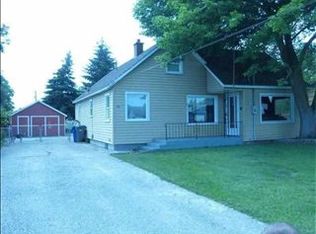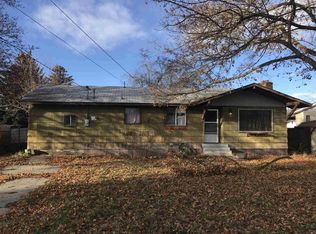Welcome to this well maintained rancher just outside of Millwood on a third of an acre with over 2000 square feet. The home features 4 bedrooms, 1 bathroom (plus a shower downstairs), gorgeous main floor hardwood (carpet currently in LR/DR), vinyl windows, large open living/dining area with a family room downstairs, pool table that stays, 2 wood burning fireplaces inserts, metal roof and siding, 3 car garage w/ work shop area, covered back patio, HUGE garden area, sprinkler system, and so much more. Hurry, this one will not last long!
This property is off market, which means it's not currently listed for sale or rent on Zillow. This may be different from what's available on other websites or public sources.

