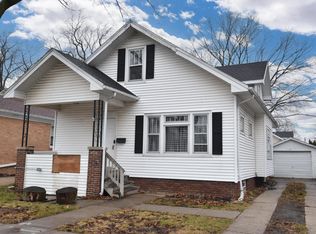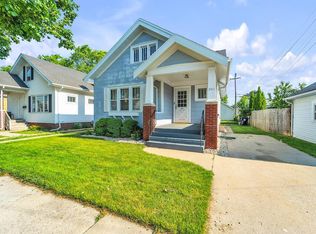Closed
$191,000
2520 Olive STREET, Racine, WI 53403
2beds
1,554sqft
Single Family Residence
Built in 1953
4,356 Square Feet Lot
$230,900 Zestimate®
$123/sqft
$1,829 Estimated rent
Home value
$230,900
$219,000 - $242,000
$1,829/mo
Zestimate® history
Loading...
Owner options
Explore your selling options
What's special
Wonderful all brick ranch located on Racine's southside! You'll appreciate the comforting feel of the front porch as you approach the home. The huge main floor great room is open & inviting with plenty of living space! Kitchen offers ample amount of cabinets & stainless steel appliances. Updated bathroom with tiled shower tub. Partially finished basement divided into 2 rooms that work perfect for a 3rd bedroom and rec area. Lower level half bath can easily be converted into a full. 1.5 car garage with shelving & storage shed. Awesome fenced-in backyard with gazebo work perfect for summer entertainment! Roof about 10 yrs old. Windows newer. This one wont last so schedule your showing today!
Zillow last checked: 8 hours ago
Listing updated: February 28, 2025 at 04:30am
Listed by:
Blackstone Realty Services Team*,
Coldwell Banker Realty
Bought with:
Laura A Hoffmann
Source: WIREX MLS,MLS#: 1833198 Originating MLS: Metro MLS
Originating MLS: Metro MLS
Facts & features
Interior
Bedrooms & bathrooms
- Bedrooms: 2
- Bathrooms: 2
- Full bathrooms: 1
- 1/2 bathrooms: 1
- Main level bedrooms: 2
Primary bedroom
- Level: Main
- Area: 143
- Dimensions: 13 x 11
Bedroom 2
- Level: Main
- Area: 121
- Dimensions: 11 x 11
Bathroom
- Features: Tub Only, Ceramic Tile, Shower Over Tub
Dining room
- Level: Main
- Area: 104
- Dimensions: 13 x 8
Kitchen
- Level: Main
- Area: 108
- Dimensions: 12 x 9
Living room
- Level: Main
- Area: 392
- Dimensions: 28 x 14
Heating
- Natural Gas, Forced Air
Cooling
- Central Air
Appliances
- Included: Dryer, Oven, Range, Refrigerator, Washer
Features
- Basement: Block,Full,Partially Finished
Interior area
- Total structure area: 1,554
- Total interior livable area: 1,554 sqft
- Finished area above ground: 1,104
- Finished area below ground: 450
Property
Parking
- Total spaces: 1.5
- Parking features: Garage Door Opener, Detached, 1 Car
- Garage spaces: 1.5
Features
- Levels: One
- Stories: 1
- Patio & porch: Deck
Lot
- Size: 4,356 sqft
- Features: Sidewalks
Details
- Additional structures: Cabana/Gazebo, Garden Shed
- Parcel number: 13725000
- Zoning: RES
Construction
Type & style
- Home type: SingleFamily
- Architectural style: Ranch
- Property subtype: Single Family Residence
Materials
- Brick, Brick/Stone, Aluminum Trim
Condition
- 21+ Years
- New construction: No
- Year built: 1953
Utilities & green energy
- Sewer: Public Sewer
- Water: Public
Community & neighborhood
Location
- Region: Racine
- Municipality: Racine
Price history
| Date | Event | Price |
|---|---|---|
| 5/31/2023 | Sold | $191,000+9.1%$123/sqft |
Source: | ||
| 5/7/2023 | Contingent | $175,000$113/sqft |
Source: | ||
| 5/5/2023 | Listed for sale | $175,000+29.6%$113/sqft |
Source: | ||
| 6/12/2019 | Sold | $135,000+2.4%$87/sqft |
Source: Public Record Report a problem | ||
| 4/10/2019 | Listed for sale | $131,900+1.5%$85/sqft |
Source: RE/MAX Realty 100 #1630830 Report a problem | ||
Public tax history
| Year | Property taxes | Tax assessment |
|---|---|---|
| 2024 | $4,210 +8% | $181,800 +10.9% |
| 2023 | $3,898 +8.7% | $164,000 +10.1% |
| 2022 | $3,588 -1.3% | $149,000 +10.4% |
Find assessor info on the county website
Neighborhood: 53403
Nearby schools
GreatSchools rating
- 1/10Mitchell Elementary SchoolGrades: PK-8Distance: 0.2 mi
- 5/10Park High SchoolGrades: 9-12Distance: 1.1 mi
Schools provided by the listing agent
- District: Racine
Source: WIREX MLS. This data may not be complete. We recommend contacting the local school district to confirm school assignments for this home.
Get pre-qualified for a loan
At Zillow Home Loans, we can pre-qualify you in as little as 5 minutes with no impact to your credit score.An equal housing lender. NMLS #10287.
Sell for more on Zillow
Get a Zillow Showcase℠ listing at no additional cost and you could sell for .
$230,900
2% more+$4,618
With Zillow Showcase(estimated)$235,518

