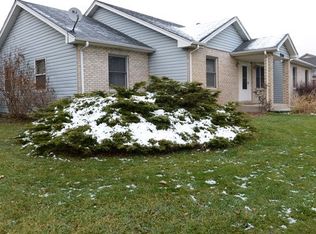Closed
$395,000
2520 S Hidden Trl, Spring Grove, IL 60081
3beds
2,044sqft
Single Family Residence
Built in 1999
0.79 Acres Lot
$427,500 Zestimate®
$193/sqft
$2,766 Estimated rent
Home value
$427,500
$389,000 - $470,000
$2,766/mo
Zestimate® history
Loading...
Owner options
Explore your selling options
What's special
BEAUTIFUL SPRAWLING RANCH on a secluded corner lot. Three bedrooms, two bathrooms. Home was a custom build and is being sold by its original owners. Lovely quality cabinets and solid hardwood floors in kitchen and dining room. Look through fireplace. The natural lighting and open, spacious layout give this home a wonderful, airy feel. Primary bedroom has separate sliders out to the backyard where you will encounter the soothing sound of the stunning waterfall. The patio and yard are so peaceful; your own little oasis to unwind from the day. The nice large shed out back is on a full concrete slab with a roll-up door. This makes for easy access to/from when mowing and allows for plenty of extra outdoor storage. Full, unfinished basement is HUGE, plumbed for a 3rd bathroom, and just waiting for you to finish. All windows have just been re-screened. Driveway was freshly seal coated this summer 2024. Septic was pumped in August 2024. Back deck was newly painted in September 2024. All carpet was deep cleaned September 2024.
Zillow last checked: 8 hours ago
Listing updated: October 28, 2024 at 12:38pm
Listing courtesy of:
Jeannine Graff 224-629-6599,
Graff Realty
Bought with:
Stacey Bleyer
Dream Town Real Estate
Source: MRED as distributed by MLS GRID,MLS#: 12185669
Facts & features
Interior
Bedrooms & bathrooms
- Bedrooms: 3
- Bathrooms: 2
- Full bathrooms: 2
Primary bedroom
- Features: Flooring (Carpet), Window Treatments (Blinds), Bathroom (Full, Double Sink, Whirlpool & Sep Shwr)
- Level: Main
- Area: 210 Square Feet
- Dimensions: 14X15
Bedroom 2
- Features: Flooring (Carpet), Window Treatments (Blinds)
- Level: Main
- Area: 110 Square Feet
- Dimensions: 10X11
Bedroom 3
- Features: Flooring (Carpet), Window Treatments (Blinds)
- Level: Main
- Area: 110 Square Feet
- Dimensions: 10X11
Dining room
- Features: Flooring (Hardwood), Window Treatments (Blinds)
- Level: Main
- Area: 322 Square Feet
- Dimensions: 14X23
Kitchen
- Features: Flooring (Hardwood)
- Level: Main
- Area: 140 Square Feet
- Dimensions: 14X10
Laundry
- Features: Flooring (Ceramic Tile)
- Level: Main
- Area: 48 Square Feet
- Dimensions: 6X8
Living room
- Features: Flooring (Carpet), Window Treatments (Blinds)
- Level: Main
- Area: 450 Square Feet
- Dimensions: 30X15
Heating
- Natural Gas
Cooling
- Central Air
Features
- Basement: Unfinished,Bath/Stubbed,Egress Window,Full
- Number of fireplaces: 1
- Fireplace features: Living Room, Dining Room
Interior area
- Total structure area: 0
- Total interior livable area: 2,044 sqft
Property
Parking
- Total spaces: 2
- Parking features: Asphalt, Attached, Garage
- Attached garage spaces: 2
Accessibility
- Accessibility features: No Disability Access
Features
- Stories: 1
Lot
- Size: 0.79 Acres
- Dimensions: 146.5X251.9X130.9X254.6
Details
- Parcel number: 0424203004
- Special conditions: None
Construction
Type & style
- Home type: SingleFamily
- Architectural style: Ranch
- Property subtype: Single Family Residence
Materials
- Vinyl Siding
- Foundation: Concrete Perimeter
- Roof: Asphalt
Condition
- New construction: No
- Year built: 1999
Utilities & green energy
- Sewer: Septic Tank
- Water: Well
Community & neighborhood
Community
- Community features: Park
Location
- Region: Spring Grove
HOA & financial
HOA
- Services included: None
Other
Other facts
- Listing terms: Cash
- Ownership: Fee Simple
Price history
| Date | Event | Price |
|---|---|---|
| 10/28/2024 | Sold | $395,000+1.5%$193/sqft |
Source: | ||
| 10/20/2024 | Contingent | $389,000$190/sqft |
Source: | ||
| 10/11/2024 | Listed for sale | $389,000+80.9%$190/sqft |
Source: | ||
| 6/27/2000 | Sold | $215,000+616.7%$105/sqft |
Source: Public Record Report a problem | ||
| 6/16/1999 | Sold | $30,000$15/sqft |
Source: Public Record Report a problem | ||
Public tax history
| Year | Property taxes | Tax assessment |
|---|---|---|
| 2024 | $7,989 +3.8% | $120,459 +9.4% |
| 2023 | $7,697 +22.8% | $110,119 +11.1% |
| 2022 | $6,267 -1.1% | $99,153 +10.8% |
Find assessor info on the county website
Neighborhood: 60081
Nearby schools
GreatSchools rating
- 4/10Spring Grove Elementary SchoolGrades: PK-5Distance: 0.9 mi
- 6/10Nippersink Middle SchoolGrades: 6-8Distance: 3.2 mi
- 8/10Richmond-Burton High SchoolGrades: 9-12Distance: 3.1 mi
Schools provided by the listing agent
- Elementary: Spring Grove Elementary School
- Middle: Nippersink Middle School
- High: Richmond-Burton Community High S
- District: 2
Source: MRED as distributed by MLS GRID. This data may not be complete. We recommend contacting the local school district to confirm school assignments for this home.
Get a cash offer in 3 minutes
Find out how much your home could sell for in as little as 3 minutes with a no-obligation cash offer.
Estimated market value
$427,500
