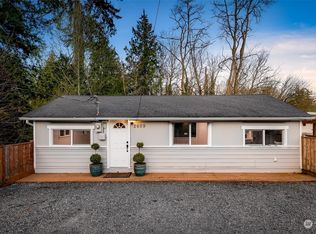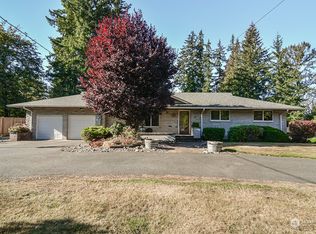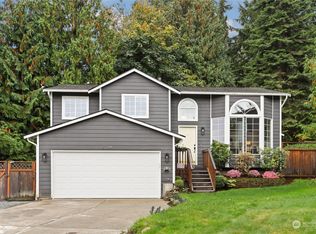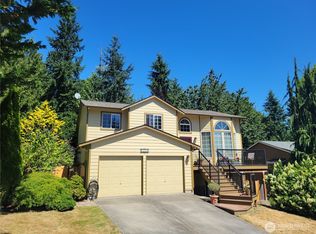Sold
Listed by:
Seth Robert Nickerson,
RE/MAX Elite,
Kara Evanger,
RE/MAX Elite
Bought with: Real Broker LLC
$975,000
2520 Soper Hill Rd, Lake Stevens, WA 98258
3beds
2,136sqft
Single Family Residence
Built in 1996
1.02 Acres Lot
$938,900 Zestimate®
$456/sqft
$3,247 Estimated rent
Home value
$938,900
$873,000 - $1.00M
$3,247/mo
Zestimate® history
Loading...
Owner options
Explore your selling options
What's special
HUGE PRICE ADJUSTMENT on this Lake Stevens gem, it offers the perfect blend of comfort, functionality, & location. The bright 2-story home features an open layout, great natural light, & an updated kitchen with granite counters and SS appliances, flowing into a cozy dining and living space that’s ideal for gatherings. The serene primary retreat includes a 5-piece en suite and gas fireplace. Two additional bedrooms & flexible bonus space provide plenty of room for guests, work, or play. Step outside to over an acre of space to garden, host, or simply enjoy the peaceful surroundings, with a large 1,440sf shop, room for hobbies or home business, & RV parking. Just minutes from town, schools, and commuter routes—this one has it all!
Zillow last checked: 8 hours ago
Listing updated: October 11, 2025 at 04:03am
Listed by:
Seth Robert Nickerson,
RE/MAX Elite,
Kara Evanger,
RE/MAX Elite
Bought with:
Julie Magnano, 121743
Real Broker LLC
Source: NWMLS,MLS#: 2411060
Facts & features
Interior
Bedrooms & bathrooms
- Bedrooms: 3
- Bathrooms: 3
- Full bathrooms: 1
- 3/4 bathrooms: 1
- 1/2 bathrooms: 1
- Main level bathrooms: 1
Other
- Level: Main
Entry hall
- Level: Main
Family room
- Level: Main
Kitchen with eating space
- Level: Main
Living room
- Level: Main
Heating
- Fireplace, Fireplace Insert, Forced Air, Heat Pump, Electric, Natural Gas
Cooling
- Forced Air, Heat Pump
Appliances
- Included: Dishwasher(s), Microwave(s), Refrigerator(s), Stove(s)/Range(s), Water Heater Location: Garage
Features
- Bath Off Primary
- Flooring: Laminate, Vinyl, Vinyl Plank
- Windows: Double Pane/Storm Window
- Basement: None
- Number of fireplaces: 2
- Fireplace features: Gas, Main Level: 1, Upper Level: 1, Fireplace
Interior area
- Total structure area: 2,136
- Total interior livable area: 2,136 sqft
Property
Parking
- Total spaces: 2
- Parking features: Driveway, Attached Garage, RV Parking
- Attached garage spaces: 2
Features
- Levels: Two
- Stories: 2
- Entry location: Main
- Patio & porch: Bath Off Primary, Double Pane/Storm Window, Fireplace, Jetted Tub, Walk-In Closet(s)
- Spa features: Bath
Lot
- Size: 1.02 Acres
- Features: Drought Resistant Landscape, Paved, Cable TV, Deck, Fenced-Partially, RV Parking, Shop
- Residential vegetation: Fruit Trees, Pasture, Wooded
Details
- Parcel number: 00604900000602
- Special conditions: Standard
- Other equipment: Leased Equipment: None
Construction
Type & style
- Home type: SingleFamily
- Property subtype: Single Family Residence
Materials
- Wood Siding, Wood Products
- Foundation: Poured Concrete
- Roof: Composition
Condition
- Good
- Year built: 1996
- Major remodel year: 1996
Utilities & green energy
- Electric: Company: Snohomish County PUD
- Sewer: Septic Tank, Company: N/A
- Water: Public, Company: Snohomish County PUD
- Utilities for property: Xfinity, Xfinity
Community & neighborhood
Location
- Region: Lake Stevens
- Subdivision: Lake Stevens
Other
Other facts
- Listing terms: Cash Out,Conventional,FHA,VA Loan
- Cumulative days on market: 53 days
Price history
| Date | Event | Price |
|---|---|---|
| 9/10/2025 | Sold | $975,000-2%$456/sqft |
Source: | ||
| 8/10/2025 | Pending sale | $995,000$466/sqft |
Source: | ||
| 7/23/2025 | Listed for sale | $995,000+78.3%$466/sqft |
Source: | ||
| 10/18/2019 | Sold | $558,000+2.4%$261/sqft |
Source: | ||
| 9/18/2019 | Pending sale | $545,000$255/sqft |
Source: Windermere Real Estate/Arlington #1517843 Report a problem | ||
Public tax history
| Year | Property taxes | Tax assessment |
|---|---|---|
| 2024 | $6,953 +6.5% | $767,000 +8.1% |
| 2023 | $6,527 +1.9% | $709,300 -6.1% |
| 2022 | $6,408 +3.3% | $755,100 +24.9% |
Find assessor info on the county website
Neighborhood: 98258
Nearby schools
GreatSchools rating
- 10/10Stevens Creek ElementaryGrades: K-5Distance: 0.4 mi
- 7/10North Lake Middle SchoolGrades: 6-7Distance: 1.9 mi
- 8/10Lake Stevens Sr High SchoolGrades: 10-12Distance: 1.3 mi
Schools provided by the listing agent
- Elementary: Stevens Creek Elementary
- Middle: North Lake Mid
- High: Lake Stevens Snr Hig
Source: NWMLS. This data may not be complete. We recommend contacting the local school district to confirm school assignments for this home.
Get a cash offer in 3 minutes
Find out how much your home could sell for in as little as 3 minutes with a no-obligation cash offer.
Estimated market value$938,900
Get a cash offer in 3 minutes
Find out how much your home could sell for in as little as 3 minutes with a no-obligation cash offer.
Estimated market value
$938,900



