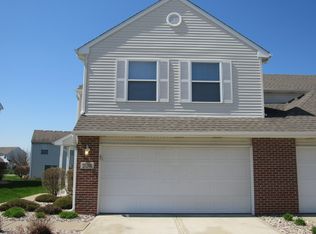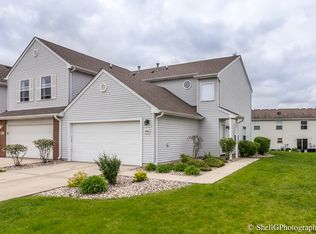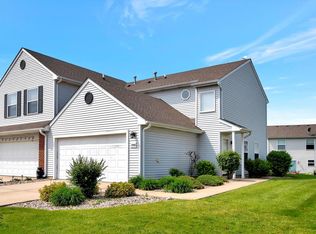Closed
$270,000
25200 Faraday Rd, Manhattan, IL 60442
3beds
1,623sqft
Townhouse, Single Family Residence
Built in 2005
1,952 Square Feet Lot
$272,300 Zestimate®
$166/sqft
$2,517 Estimated rent
Home value
$272,300
$251,000 - $297,000
$2,517/mo
Zestimate® history
Loading...
Owner options
Explore your selling options
What's special
You will love this beautiful turnkey, move in ready, 3 bedroom/2 bath end unit townhome, that the owner has lovingly taken care of all the important details*Large breakfast bar in kitchen great for entertaining*Slider off dining room to patio*1/2 bath on first floor*Open concept with kitchen, living room and dining room*Main bedroom with his and her closets, one with an ironing set up*2nd bedroom with extra-large walk in closet*Full bath on 2nd floor*Brand new carpet and freshly painted interior throughout*All new blinds throughout*Updated Moen faucets*Brand new whirlpool side by side refrigerator and brand-new stove*Dishwasher new in 2021*HWH new in 2023*Newley insulated and painted interior in garage*New Furnace and A/C in 2021*Water Softener in 2020*Whirlpool full size stackable washer and dryer in second floor laundry*Chandelier and fan in 2020*This is one of the best townhomes in the neighborhood and can have a fast closing, Make it yours today!
Zillow last checked: 8 hours ago
Listing updated: September 15, 2025 at 01:29pm
Listing courtesy of:
Jayne Sinchak, ABR,SRS 815-405-1738,
Baird & Warner
Bought with:
Dan Krembuszewski
Crosstown Realtors Inc
Source: MRED as distributed by MLS GRID,MLS#: 12436822
Facts & features
Interior
Bedrooms & bathrooms
- Bedrooms: 3
- Bathrooms: 2
- Full bathrooms: 1
- 1/2 bathrooms: 1
Primary bedroom
- Features: Flooring (Carpet), Window Treatments (Blinds)
- Level: Second
- Area: 240 Square Feet
- Dimensions: 20X12
Bedroom 2
- Features: Flooring (Carpet), Window Treatments (Blinds)
- Level: Second
- Area: 176 Square Feet
- Dimensions: 11X16
Bedroom 3
- Features: Flooring (Carpet), Window Treatments (Blinds)
- Level: Second
- Area: 132 Square Feet
- Dimensions: 12X11
Dining room
- Features: Flooring (Wood Laminate), Window Treatments (Blinds)
- Level: Main
- Area: 110 Square Feet
- Dimensions: 11X10
Kitchen
- Features: Kitchen (Eating Area-Breakfast Bar), Flooring (Wood Laminate)
- Level: Main
- Area: 88 Square Feet
- Dimensions: 11X8
Laundry
- Features: Flooring (Vinyl)
- Level: Second
- Area: 32 Square Feet
- Dimensions: 4X8
Living room
- Features: Flooring (Carpet), Window Treatments (Blinds)
- Level: Main
- Area: 192 Square Feet
- Dimensions: 12X16
Heating
- Natural Gas, Forced Air
Cooling
- Central Air
Appliances
- Included: Range, Dishwasher, Refrigerator, Washer, Dryer, Range Hood, Water Softener Owned
- Laundry: Upper Level
Features
- Walk-In Closet(s), Open Floorplan
- Flooring: Laminate
- Basement: None
Interior area
- Total structure area: 0
- Total interior livable area: 1,623 sqft
Property
Parking
- Total spaces: 2
- Parking features: Concrete, Garage Door Opener, On Site, Garage Owned, Attached, Garage
- Attached garage spaces: 2
- Has uncovered spaces: Yes
Accessibility
- Accessibility features: No Disability Access
Lot
- Size: 1,952 sqft
- Dimensions: 32 x 61
Details
- Parcel number: 1412173170280000
- Special conditions: None
- Other equipment: Water-Softener Owned, Ceiling Fan(s)
Construction
Type & style
- Home type: Townhouse
- Property subtype: Townhouse, Single Family Residence
Materials
- Vinyl Siding, Brick
- Foundation: Concrete Perimeter
- Roof: Asphalt
Condition
- New construction: No
- Year built: 2005
Utilities & green energy
- Electric: Circuit Breakers
- Sewer: Public Sewer
- Water: Public
Community & neighborhood
Location
- Region: Manhattan
- Subdivision: Leighlinbridge
HOA & financial
HOA
- Has HOA: Yes
- HOA fee: $140 monthly
- Services included: Insurance, Exterior Maintenance, Lawn Care, Snow Removal
Other
Other facts
- Listing terms: Conventional
- Ownership: Fee Simple w/ HO Assn.
Price history
| Date | Event | Price |
|---|---|---|
| 9/15/2025 | Sold | $270,000-1.8%$166/sqft |
Source: | ||
| 8/13/2025 | Contingent | $275,000$169/sqft |
Source: | ||
| 8/6/2025 | Listed for sale | $275,000+88.4%$169/sqft |
Source: | ||
| 2/19/2020 | Sold | $146,000$90/sqft |
Source: | ||
Public tax history
Tax history is unavailable.
Neighborhood: 60442
Nearby schools
GreatSchools rating
- NAWilson Creek Elementary SchoolGrades: PK-2Distance: 0.6 mi
- 7/10Manhattan Jr High SchoolGrades: 6-8Distance: 0.7 mi
- 10/10Lincoln Way WestGrades: 9-12Distance: 4.5 mi
Schools provided by the listing agent
- District: 114
Source: MRED as distributed by MLS GRID. This data may not be complete. We recommend contacting the local school district to confirm school assignments for this home.
Get a cash offer in 3 minutes
Find out how much your home could sell for in as little as 3 minutes with a no-obligation cash offer.
Estimated market value$272,300
Get a cash offer in 3 minutes
Find out how much your home could sell for in as little as 3 minutes with a no-obligation cash offer.
Estimated market value
$272,300



