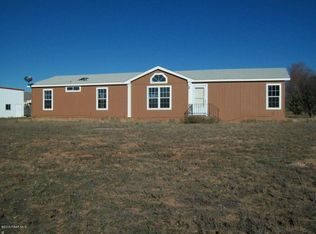Recently updated and beautifully done, fantastic home on a great piece of property. Views from all directions. 2.5 level acres perfect for horses and critters. Lots of trees and privacy. Fully fenced and cross fenced. No hassle entry with an electric gate. 2 large sheds for additional storage. Sizable 2 car garage. Bright and open 1635 square feet. 3 bedroom 2 full baths. Spacious living room with cozy fireplace. Great kitchen with tiled countertops. Large master with dual vanities and garden tub and walk in shower. BRAND NEW CARPET! This is a must see home that is ready to move right into.
This property is off market, which means it's not currently listed for sale or rent on Zillow. This may be different from what's available on other websites or public sources.
