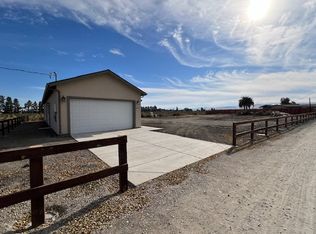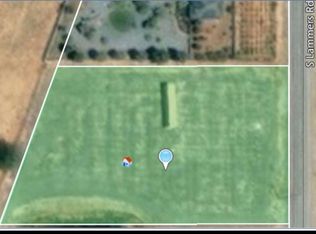Closed
$1,275,000
25201 S Lammers Rd, Tracy, CA 95377
3beds
3,616sqft
Single Family Residence
Built in 1949
1.69 Acres Lot
$1,248,200 Zestimate®
$353/sqft
$3,292 Estimated rent
Home value
$1,248,200
$1.12M - $1.39M
$3,292/mo
Zestimate® history
Loading...
Owner options
Explore your selling options
What's special
Dream Country Living Ranchette on 1.6+ acres, zoned AG40 for ultimate flexibility. Perfect for families craving space, this 3-bedroom potential 5 bedroom home blends country charm with modern functionality. A Massive 4,000+ sq ft insulated shop with multiple roll-up doors, featuring an office + bathroom, perfect for car enthusiasts, contractors, landscapers, or cabinet makers. Additional 500 sq ft garage adjacent to the shop for extra storage or workspace. Fully fenced land with mature trees, ideal for creating your dream yard or outdoor oasis. Fenced sections perfect for pets or hobby farm animals. Charming Home Features a spacious sunroom off the great room for year-round enjoyment. Cozy wood-burning stove for magical winter nights. Abundant outdoor access with double doors from the formal dining room, master bedroom, and sunroom leading to multiple porches and patios. Over 50,000 sq ft of open space around the shop to design your ideal landscape, recreational area, or hobby farm expansion. This Tracy ranchette is the perfect canvas for your country living dreams, offering space, versatility, and endless potential for both family and professional pursuits. Don't miss out on this rare opportunity!
Zillow last checked: 8 hours ago
Listing updated: September 27, 2025 at 10:47pm
Listed by:
Breanne Bumanlag DRE #02134230 209-319-8707,
Good Neighbor Real Estate
Bought with:
Taylor Properties
Source: MetroList Services of CA,MLS#: 225098348Originating MLS: MetroList Services, Inc.
Facts & features
Interior
Bedrooms & bathrooms
- Bedrooms: 3
- Bathrooms: 3
- Full bathrooms: 2
- Partial bathrooms: 1
Primary bedroom
- Features: Closet, Ground Floor, Walk-In Closet, Outside Access, Sitting Area
Primary bathroom
- Features: Closet, Shower Stall(s), Double Vanity, Jetted Tub, Tile, Tub, Walk-In Closet(s), Window
Dining room
- Features: Dining/Family Combo, Dining/Living Combo, Sunken
Kitchen
- Features: Breakfast Area, Butlers Pantry, Pantry Cabinet, Pantry Closet, Granite Counters, Kitchen Island, Island w/Sink, Kitchen/Family Combo
Heating
- Propane, Central, Electric, Fireplace(s), Wood Stove
Cooling
- Ceiling Fan(s), Central Air
Appliances
- Included: Free-Standing Gas Oven, Free-Standing Gas Range, Free-Standing Refrigerator, Range Hood, Dishwasher, Disposal, Microwave, Washer
- Laundry: Laundry Room, Cabinets, Laundry Closet, Electric Dryer Hookup, See Remarks, Inside, Other, Inside Room
Features
- Flooring: Carpet, Tile, Wood
- Number of fireplaces: 2
- Fireplace features: Master Bedroom, Family Room, Wood Burning, Free Standing
Interior area
- Total interior livable area: 3,616 sqft
Property
Parking
- Total spaces: 3
- Parking features: 24'+ Deep Garage, Detached, Drive Through, Gated, Driveway
- Garage spaces: 3
- Has uncovered spaces: Yes
Features
- Stories: 1
- Exterior features: Dog Run, Uncovered Courtyard
- Has spa: Yes
- Spa features: Bath
- Fencing: Back Yard,Fenced,Front Yard,Gated Driveway/Sidewalks
Lot
- Size: 1.69 Acres
- Features: Dead End, Landscape Front
Details
- Additional structures: Second Garage, Shed(s), Storage, Workshop, Other
- Parcel number: 209250280000
- Zoning description: AG40
- Special conditions: Standard
Construction
Type & style
- Home type: SingleFamily
- Architectural style: Ranch,Traditional
- Property subtype: Single Family Residence
Materials
- Wood, Other
- Foundation: Raised
- Roof: Composition
Condition
- Year built: 1949
Utilities & green energy
- Sewer: Septic System
- Water: Well
- Utilities for property: Cable Available, Propane Tank Leased, Public, Electric, Internet Available
Community & neighborhood
Location
- Region: Tracy
Other
Other facts
- Price range: $1.3M - $1.3M
- Road surface type: Gravel
Price history
| Date | Event | Price |
|---|---|---|
| 9/26/2025 | Sold | $1,275,000-7.3%$353/sqft |
Source: MetroList Services of CA #225098348 Report a problem | ||
| 9/4/2025 | Pending sale | $1,375,000$380/sqft |
Source: MetroList Services of CA #225098348 Report a problem | ||
| 8/27/2025 | Price change | $1,375,000-1.8%$380/sqft |
Source: MetroList Services of CA #225098348 Report a problem | ||
| 7/25/2025 | Listed for sale | $1,400,000-6.7%$387/sqft |
Source: MetroList Services of CA #225098348 Report a problem | ||
| 11/23/2024 | Listing removed | $1,500,000$415/sqft |
Source: MetroList Services of CA #224123583 Report a problem | ||
Public tax history
| Year | Property taxes | Tax assessment |
|---|---|---|
| 2025 | $6,211 +2.8% | $565,211 +2% |
| 2024 | $6,041 +1.5% | $554,129 +2% |
| 2023 | $5,951 +1.6% | $543,264 +2% |
Find assessor info on the county website
Neighborhood: 95377
Nearby schools
GreatSchools rating
- 4/10Lammersville Elementary SchoolGrades: K-8Distance: 2.6 mi
- 10/10Mountain House High SchoolGrades: 9-12Distance: 4.6 mi
Get a cash offer in 3 minutes
Find out how much your home could sell for in as little as 3 minutes with a no-obligation cash offer.
Estimated market value$1,248,200
Get a cash offer in 3 minutes
Find out how much your home could sell for in as little as 3 minutes with a no-obligation cash offer.
Estimated market value
$1,248,200

