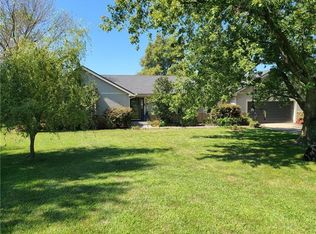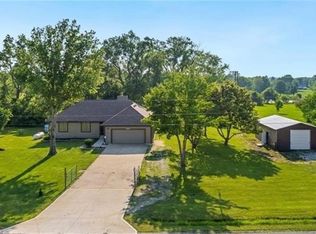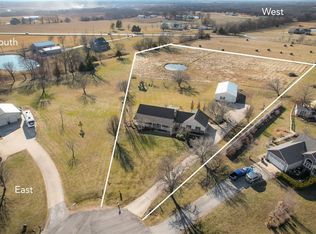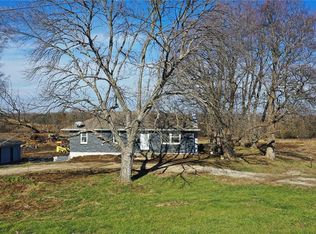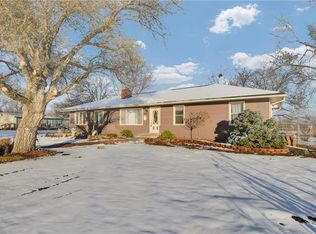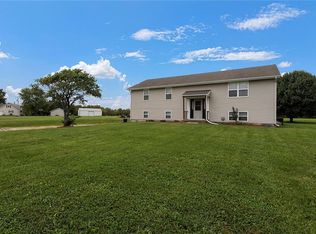A unique 3.8 acre opportunity in the desirable Lake Estates neighborhood around Schneider Lake just outside of Harrisonville city limits. This property offers 210 feet of private lake frontage and a move-in ready home with room to make it your own. The home features 3 bedrooms, 2 full bathrooms and 1,950 finished square feet including a finished basement. The bright, tiled sunroom with a high tongue-and-groove wood ceiling opens from the kitchen overlooking the acreage with a stunning lake view. The living space is open and bedrooms are all very nicely sized. The home needs a new deck and priced accordingly but the other big-ticket items are newer! Roof (6 yrs old), A/C and hot water tank (4 yrs old), furnace (2 yrs old). Turn this property into a county oasis and enjoy the private setting without sacrificing the Harrisonville conveniences. Don’t miss your chance!
Contingent
$418,000
25204 S Blinker Light Rd, Harrisonville, MO 64701
3beds
1,434sqft
Est.:
Single Family Residence
Built in 1990
3.85 Acres Lot
$-- Zestimate®
$291/sqft
$-- HOA
What's special
- 166 days |
- 43 |
- 1 |
Zillow last checked: 8 hours ago
Listing updated: October 30, 2025 at 04:17pm
Listing Provided by:
Kevin Thellman 816-446-8211,
RE/MAX Elite, REALTORS
Source: Heartland MLS as distributed by MLS GRID,MLS#: 2565781
Facts & features
Interior
Bedrooms & bathrooms
- Bedrooms: 3
- Bathrooms: 2
- Full bathrooms: 2
Bedroom 2
- Features: Carpet, Ceiling Fan(s)
- Level: First
- Area: 182 Square Feet
- Dimensions: 13 x 14
Bedroom 3
- Features: Carpet
- Level: First
- Area: 130 Square Feet
- Dimensions: 10 x 13
Other
- Features: Carpet, Ceiling Fan(s)
- Level: First
- Area: 192 Square Feet
- Dimensions: 12 x 16
Dining room
- Features: Ceiling Fan(s), Laminate Counters
- Level: First
- Area: 143 Square Feet
- Dimensions: 11 x 13
Family room
- Features: Carpet
- Level: Basement
- Area: 576 Square Feet
- Dimensions: 24 x 24
Kitchen
- Features: Laminate Counters, Pantry
- Level: First
- Area: 165 Square Feet
- Dimensions: 11 x 15
Living room
- Features: Carpet, Fireplace
- Level: First
- Area: 294 Square Feet
- Dimensions: 14 x 21
Sun room
- Features: Ceramic Tiles
- Level: First
- Area: 168 Square Feet
- Dimensions: 12 x 14
Heating
- Forced Air, Propane
Cooling
- Electric
Appliances
- Included: Dishwasher, Disposal, Microwave, Built-In Electric Oven
- Laundry: Laundry Room, Lower Level
Features
- Ceiling Fan(s), Pantry, Vaulted Ceiling(s)
- Flooring: Carpet
- Windows: Thermal Windows
- Basement: Daylight,Garage Entrance,Interior Entry
- Number of fireplaces: 1
- Fireplace features: Gas, Living Room
Interior area
- Total structure area: 1,434
- Total interior livable area: 1,434 sqft
- Finished area above ground: 1,434
Property
Parking
- Total spaces: 2
- Parking features: Built-In, Garage Door Opener, Garage Faces Side
- Attached garage spaces: 2
Features
- Patio & porch: Deck
- Exterior features: Sat Dish Allowed
Lot
- Size: 3.85 Acres
- Dimensions: 210 x 833
- Features: Acreage
Details
- Parcel number: 741805
Construction
Type & style
- Home type: SingleFamily
- Property subtype: Single Family Residence
Materials
- Vinyl Siding
- Roof: Composition
Condition
- Year built: 1990
Utilities & green energy
- Sewer: Septic Tank
- Water: Rural
Community & HOA
Community
- Subdivision: Lake Estates
HOA
- Has HOA: No
Location
- Region: Harrisonville
Financial & listing details
- Price per square foot: $291/sqft
- Tax assessed value: $186,320
- Annual tax amount: $2,578
- Date on market: 8/8/2025
- Listing terms: Cash,Conventional,FHA,USDA Loan
- Ownership: Private
- Road surface type: Paved
Estimated market value
Not available
Estimated sales range
Not available
Not available
Price history
Price history
| Date | Event | Price |
|---|---|---|
| 9/29/2025 | Contingent | $418,000$291/sqft |
Source: | ||
| 9/25/2025 | Price change | $418,000-5%$291/sqft |
Source: | ||
| 8/8/2025 | Listed for sale | $440,000$307/sqft |
Source: | ||
Public tax history
Public tax history
| Year | Property taxes | Tax assessment |
|---|---|---|
| 2024 | $2,578 +0.2% | $35,400 |
| 2023 | $2,572 +12.3% | $35,400 +13.9% |
| 2022 | $2,291 +4.2% | $31,080 |
Find assessor info on the county website
BuyAbility℠ payment
Est. payment
$2,465/mo
Principal & interest
$2019
Property taxes
$300
Home insurance
$146
Climate risks
Neighborhood: 64701
Nearby schools
GreatSchools rating
- 5/10Harrisonville Elementary SchoolGrades: 1-3Distance: 1.3 mi
- 7/10Harrisonville Middle SchoolGrades: 6-8Distance: 2.4 mi
- 5/10Harrisonville High SchoolGrades: 9-12Distance: 1.8 mi
Schools provided by the listing agent
- Elementary: Harrisonville
- Middle: Harrisonville
- High: Harrisonville
Source: Heartland MLS as distributed by MLS GRID. This data may not be complete. We recommend contacting the local school district to confirm school assignments for this home.
