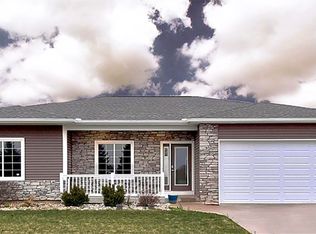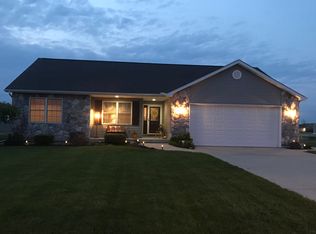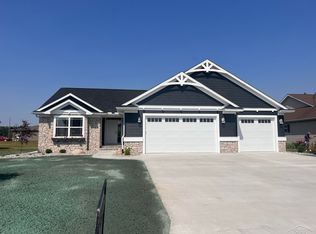Sold for $479,000
$479,000
2521 Amelith Rd, Bay City, MI 48706
3beds
3,000sqft
Single Family Residence
Built in 2025
0.3 Acres Lot
$474,900 Zestimate®
$160/sqft
$3,199 Estimated rent
Home value
$474,900
$451,000 - $499,000
$3,199/mo
Zestimate® history
Loading...
Owner options
Explore your selling options
What's special
NEW CONSTRUCTION! Presenting an energy-efficient home by Beagle Construction, nestled in the charming subdivision of Irish Acres, ideally situated in Frankenlust Township. This home boasts an open and welcoming floorplan, adorned with a neutral color scheme. The luxury vinyl tile flooring provides the allure of rustic elegance with minimal upkeep. The kitchen is equipped with exquisite granite countertops, stainless steel appliances, a glass backsplash, and a shiplap ceiling accentuating the expansive kitchen island. The great room features a custom shiplap-framed fireplace as its centerpiece. Elegant crown molding adorns the home. The primary suite includes a stunning floor-to-ceiling tiled walk-in shower. The property also offers a 1200-square-foot finished basement with two egress windows, a spacious family room, an additional bedroom, and a full bathroom. The exterior is fully landscaped, complete with a sprinkler system and an oversized three-car garage.
Zillow last checked: 8 hours ago
Listing updated: August 20, 2025 at 03:00pm
Listed by:
Shelli Kelsey 989-274-9489,
Kelsey Realty and Associates Inc
Bought with:
Shelli Kelsey, 6504430987
Kelsey Realty and Associates Inc
Source: MiRealSource,MLS#: 50182458 Originating MLS: Saginaw Board of REALTORS
Originating MLS: Saginaw Board of REALTORS
Facts & features
Interior
Bedrooms & bathrooms
- Bedrooms: 3
- Bathrooms: 4
- Full bathrooms: 3
- 1/2 bathrooms: 1
- Main level bathrooms: 2
- Main level bedrooms: 2
Bedroom 1
- Features: Carpet
- Level: Main
- Area: 195
- Dimensions: 15 x 13
Bedroom 2
- Features: Carpet
- Level: Main
- Area: 143
- Dimensions: 13 x 11
Bedroom 3
- Features: Carpet
- Level: Basement
- Area: 195
- Dimensions: 13 x 15
Bathroom 1
- Level: Main
Bathroom 2
- Level: Main
Bathroom 3
- Level: Basement
Dining room
- Features: Vinyl
- Level: Main
- Area: 77
- Dimensions: 7 x 11
Kitchen
- Features: Vinyl
- Level: Main
- Area: 165
- Dimensions: 15 x 11
Living room
- Features: Carpet
- Level: Main
- Area: 240
- Dimensions: 15 x 16
Heating
- Forced Air, Natural Gas
Cooling
- Central Air
Appliances
- Included: Dishwasher, Microwave, Range/Oven, Refrigerator, Gas Water Heater
- Laundry: Main Level
Features
- Pantry, Eat-in Kitchen
- Flooring: Carpet, Vinyl
- Basement: Concrete
- Number of fireplaces: 1
- Fireplace features: Electric
Interior area
- Total structure area: 3,600
- Total interior livable area: 3,000 sqft
- Finished area above ground: 1,800
- Finished area below ground: 1,200
Property
Parking
- Total spaces: 3
- Parking features: Attached, Garage Door Opener
- Attached garage spaces: 3
Features
- Levels: One
- Stories: 1
- Frontage type: Road
- Frontage length: 80
Lot
- Size: 0.30 Acres
- Dimensions: 80 x 130
Details
- Parcel number: 030I0500001000
Construction
Type & style
- Home type: SingleFamily
- Architectural style: Craftsman
- Property subtype: Single Family Residence
Materials
- Stone, Vinyl Siding, Vinyl Trim
- Foundation: Basement, Concrete Perimeter
Condition
- New construction: Yes
- Year built: 2025
Utilities & green energy
- Sewer: Public Sanitary
- Water: Public
Community & neighborhood
Location
- Region: Bay City
- Subdivision: Irish Acres
HOA & financial
HOA
- Has HOA: Yes
- HOA fee: $100 annually
- Association name: Irish Acres
Other
Other facts
- Listing agreement: Exclusive Right To Sell
- Listing terms: Cash,Conventional,FHA,VA Loan
- Ownership type: LLC
Price history
| Date | Event | Price |
|---|---|---|
| 8/20/2025 | Sold | $479,000$160/sqft |
Source: | ||
| 7/21/2025 | Listed for sale | $479,000+3093.3%$160/sqft |
Source: | ||
| 4/26/2024 | Sold | $15,000+25%$5/sqft |
Source: Public Record Report a problem | ||
| 6/22/2020 | Sold | $12,000+20%$4/sqft |
Source: Public Record Report a problem | ||
| 4/17/2019 | Sold | $10,000$3/sqft |
Source: | ||
Public tax history
| Year | Property taxes | Tax assessment |
|---|---|---|
| 2024 | $307 +5.1% | $7,950 -23.6% |
| 2023 | $293 +7% | $10,400 +26.8% |
| 2022 | $273 -31.2% | $8,200 +13.9% |
Find assessor info on the county website
Neighborhood: 48706
Nearby schools
GreatSchools rating
- 5/10Mackensen Elementary SchoolGrades: K-5Distance: 3 mi
- 6/10Western Middle SchoolGrades: 6-8Distance: 7.9 mi
- 6/10Bay City Western High SchoolGrades: 9-12Distance: 7.9 mi
Schools provided by the listing agent
- District: Bay City School District
Source: MiRealSource. This data may not be complete. We recommend contacting the local school district to confirm school assignments for this home.
Get pre-qualified for a loan
At Zillow Home Loans, we can pre-qualify you in as little as 5 minutes with no impact to your credit score.An equal housing lender. NMLS #10287.


