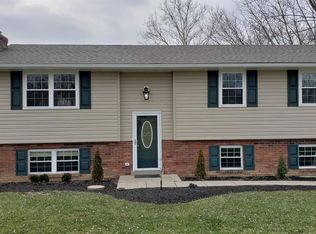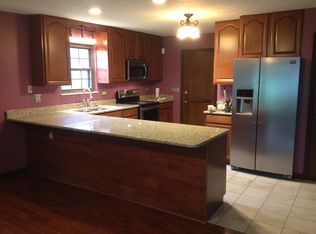Sold for $299,900
$299,900
2521 Bell Rd, Hamilton, OH 45013
3beds
1,612sqft
Single Family Residence
Built in 1974
1.91 Acres Lot
$302,300 Zestimate®
$186/sqft
$2,112 Estimated rent
Home value
$302,300
$275,000 - $333,000
$2,112/mo
Zestimate® history
Loading...
Owner options
Explore your selling options
What's special
Imagine the possibilities with this sprawling adorable ranch on just shy of 2 acres in Ross Schools! This ranch needs your updates but offers a beautiful setting & lots of room! 3 bedrooms & 2 full baths w/living & family room! Double sided fireplace faces both the living & family rooms. Family room is so large, could be converted easily to a 4th bedroom w/addition of a closet. First floor offers large laundry room w/walkout to your backyard, eat in kitchen & a formal dining room that has sliders which open to your covered porch w/ceiling fans! Primary bedroom features an attached bath as well as a walk in closet. Backyard is fenced w/oversized 2 car garage/workshop, wood shed on back & a few other sheds on property. Roof less than 5 years old, vinyl windows are 8 years old & oversized AC unit is only 10 years old and looks brand new. Seller offering a Home Warranty as well! Don't miss this opportunity to get equity in a desirable ranch floor plan with a large detached garage.
Zillow last checked: 8 hours ago
Listing updated: November 01, 2025 at 09:35am
Listed by:
Rachel L Nieman 513-504-7338,
Century 21 Thacker & Assoc. 513-524-2221
Bought with:
Rachel L Nieman, 2014001816
Century 21 Thacker & Assoc.
Source: Cincy MLS,MLS#: 1851113 Originating MLS: Cincinnati Area Multiple Listing Service
Originating MLS: Cincinnati Area Multiple Listing Service

Facts & features
Interior
Bedrooms & bathrooms
- Bedrooms: 3
- Bathrooms: 2
- Full bathrooms: 2
Primary bedroom
- Features: Bath Adjoins, Walk-In Closet(s)
- Level: First
- Area: 144
- Dimensions: 12 x 12
Bedroom 2
- Level: First
- Area: 121
- Dimensions: 11 x 11
Bedroom 3
- Level: First
- Area: 90
- Dimensions: 10 x 9
Bedroom 4
- Area: 0
- Dimensions: 0 x 0
Bedroom 5
- Area: 0
- Dimensions: 0 x 0
Primary bathroom
- Features: Tub w/Shower
Bathroom 1
- Features: Full
- Level: First
Bathroom 2
- Features: Full
- Level: First
Dining room
- Features: Chandelier, Walkout, WW Carpet
- Level: First
- Area: 121
- Dimensions: 11 x 11
Family room
- Features: Fireplace
- Area: 273
- Dimensions: 21 x 13
Kitchen
- Features: Eat-in Kitchen, Walkout, Wood Cabinets
- Area: 132
- Dimensions: 12 x 11
Living room
- Features: Walkout, Fireplace
- Area: 238
- Dimensions: 17 x 14
Office
- Area: 0
- Dimensions: 0 x 0
Heating
- Electric
Cooling
- Central Air
Appliances
- Included: Dryer, Microwave, Oven/Range, Refrigerator, Washer, Electric Water Heater
Features
- Crown Molding
- Windows: Vinyl
- Basement: Crawl Space
- Number of fireplaces: 1
- Fireplace features: Brick, Family Room, Living Room
Interior area
- Total structure area: 1,612
- Total interior livable area: 1,612 sqft
Property
Parking
- Parking features: Driveway
- Has uncovered spaces: Yes
Features
- Levels: One
- Stories: 1
- Patio & porch: Covered Deck/Patio
- Fencing: Wire
- Has view: Yes
- View description: Trees/Woods
Lot
- Size: 1.91 Acres
- Dimensions: 1.908
- Features: 1 to 4.9 Acres
Details
- Additional structures: Shed(s)
- Parcel number: G3210014400016
Construction
Type & style
- Home type: SingleFamily
- Architectural style: Ranch
- Property subtype: Single Family Residence
Materials
- Brick
- Foundation: Concrete Perimeter
- Roof: Shingle
Condition
- New construction: No
- Year built: 1974
Utilities & green energy
- Gas: None
- Sewer: Septic Tank
- Water: Public
Community & neighborhood
Location
- Region: Hamilton
HOA & financial
HOA
- Has HOA: No
Other
Other facts
- Listing terms: No Special Financing,Conventional
Price history
| Date | Event | Price |
|---|---|---|
| 10/31/2025 | Sold | $299,900$186/sqft |
Source: | ||
| 9/4/2025 | Pending sale | $299,900$186/sqft |
Source: | ||
| 8/18/2025 | Price change | $299,900-7.7%$186/sqft |
Source: | ||
| 8/10/2025 | Listed for sale | $325,000+116.7%$202/sqft |
Source: | ||
| 9/11/2003 | Sold | $150,000$93/sqft |
Source: | ||
Public tax history
| Year | Property taxes | Tax assessment |
|---|---|---|
| 2024 | $2,836 +0.3% | $89,180 |
| 2023 | $2,828 +32.8% | $89,180 +42.9% |
| 2022 | $2,129 +4.9% | $62,410 |
Find assessor info on the county website
Neighborhood: 45013
Nearby schools
GreatSchools rating
- 10/10Morgan Elementary SchoolGrades: PK-3Distance: 1.6 mi
- 7/10Ross Middle SchoolGrades: 6-8Distance: 5.4 mi
- 7/10Ross High SchoolGrades: 9-12Distance: 5.4 mi
Get a cash offer in 3 minutes
Find out how much your home could sell for in as little as 3 minutes with a no-obligation cash offer.
Estimated market value$302,300
Get a cash offer in 3 minutes
Find out how much your home could sell for in as little as 3 minutes with a no-obligation cash offer.
Estimated market value
$302,300

