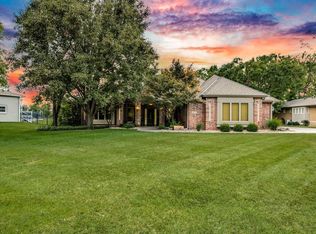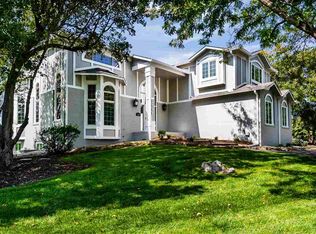Once in a blue moon, a home of this caliber comes to the Wichita market. We are pleased to present 2521 N. Lake Ridge Circle, designed by a renowned local architect Kenton Cox for his private residence. This home has it all, classic lines, timeless elegance, intimate courtyards, premium upgrades, dynamic windows, and lush landscaping with bubbling fountains. Immediately upon entering, you feel the release of the day's anxieties as you view the high ceilings, walls of windows emphasizing the openness perfect for entertaining yet in harmony with nature's green vistas of Wichita's champion private golf course. The convergence of indoor and outdoor living space is a theme that resonates throughout the entire home and offers the abundance of natural light reflected in the rich warmth of the kitchen's cherry woodwork, enhanced by the oak hardwood floors and beauty of the granite countertops. The main floor opens to an elegant living room, which flows to an inviting, cozy sitting area, formal dining room, and a dream kitchen with a center island and an entertainment buffet. Off of the kitchen sits a half bath, main floor laundry room with sink and plenty of cabinets, and the entrance to an oversized three-car garage. The south wing of the house has a spacious master suite with a luxurious bath. The master has private access to a serene garden and patio. This wing also has a second bedroom, hall bath, plus a handy wall of cabinets. The finished basement is fully equipped for entertainment and recreation; it's a perfect place for the family to bond. It has a wet bar to enjoy refreshments, or for guests to utilize, a conversation/ tv area, a play area with under-the-stairs kid cave, two large bedrooms, one bath, and an office/ an exercise work out room/ fifth bedroom with terraced windows and more storage with shelving. There is a double stairway to access both ends of the home. Enhancing this stately home are its beautiful gardens, truly an art form of peaceful tranquility, amongst its stone and brick walkways leading to patios perfect for social gatherings and family get-togethers. Hurry, this one of a kind home with this large golf course lot could never be replicated at this price.
This property is off market, which means it's not currently listed for sale or rent on Zillow. This may be different from what's available on other websites or public sources.

