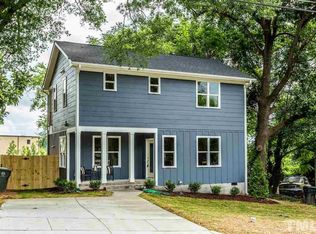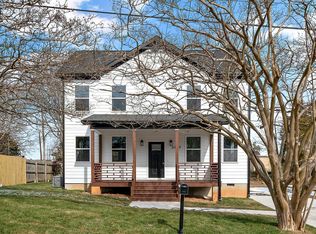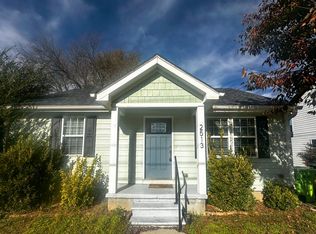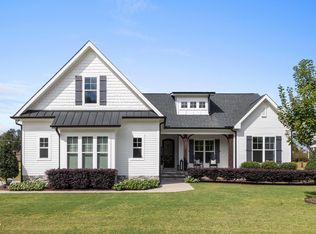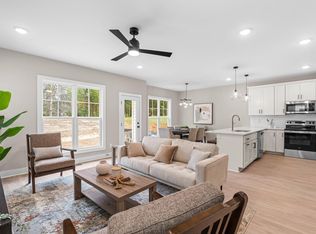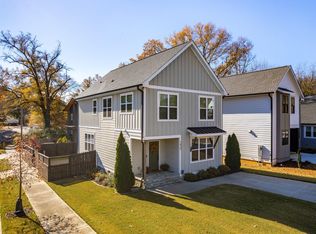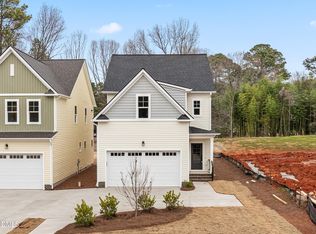Luxurious & comfortable new build, minutes away from Downtown Raleigh, with No HOA or Restrictive Covenants! This residence offers an open and inviting atmosphere, combined with nearby amenities to cater every lifestyle need. As you step inside, you'll be greeted by brand new hardwood floors that flow seamlessly throughout the home, a spacious open layout includes the living area, gourmet kitchen with premium counters & fixtures, large island, stainless steel appliances, and a guest room in the main level. Primary suite + 2 more bedrooms located upstairs. Outdoor living is equally impressive, well-maintained front yard to enhance curb appeal & private fenced-in backyard with back deck. This meticulously new home is designed with modern upgrades. Schedule a showing today and experience everything this exquisite property has to offer.
New construction
Price cut: $5.1K (1/8)
$599,900
2521 Newbold St, Raleigh, NC 27603
4beds
1,890sqft
Est.:
Single Family Residence, Residential
Built in 2025
8,712 Square Feet Lot
$597,500 Zestimate®
$317/sqft
$-- HOA
What's special
Back deckGorgeous gourmet kitchenEnhance curb appealPrivate fenced-in backyardLarge islandWell-maintained front yardPremium counters and fixtures
- 238 days |
- 559 |
- 29 |
Zillow last checked: 8 hours ago
Listing updated: January 08, 2026 at 06:43am
Listed by:
Martin Verdi 919-771-7772,
Compass -- Raleigh,
Sam Arkhangelski 919-980-2788,
Compass -- Raleigh
Source: Doorify MLS,MLS#: 10098612
Tour with a local agent
Facts & features
Interior
Bedrooms & bathrooms
- Bedrooms: 4
- Bathrooms: 3
- Full bathrooms: 2
- 1/2 bathrooms: 1
Heating
- Central
Cooling
- Ceiling Fan(s), Central Air
Appliances
- Included: Dishwasher, Disposal, Exhaust Fan, Gas Oven, Gas Range, Ice Maker, Oven, Refrigerator, Self Cleaning Oven, Stainless Steel Appliance(s)
- Laundry: Electric Dryer Hookup, Inside, Upper Level, Washer Hookup
Features
- Breakfast Bar, Chandelier, Crown Molding, Open Floorplan, Quartz Counters, Recessed Lighting, Walk-In Closet(s)
- Flooring: Hardwood
- Has fireplace: No
- Common walls with other units/homes: No Common Walls
Interior area
- Total structure area: 1,890
- Total interior livable area: 1,890 sqft
- Finished area above ground: 1,890
- Finished area below ground: 0
Property
Parking
- Total spaces: 2
- Parking features: Concrete, Driveway, Parking Pad
- Uncovered spaces: 2
Features
- Levels: Two
- Stories: 2
- Patio & porch: Deck
- Exterior features: Fenced Yard, Private Yard, Rain Gutters
- Fencing: Back Yard, Fenced, Full, Wood
- Has view: Yes
- View description: City
Lot
- Size: 8,712 Square Feet
- Dimensions: 60' x 153' x 60' x 146'
- Features: Back Yard, City Lot, Cleared, Rectangular Lot
Details
- Parcel number: 1702672678
- Zoning: R-10
- Special conditions: Standard
Construction
Type & style
- Home type: SingleFamily
- Architectural style: Transitional
- Property subtype: Single Family Residence, Residential
Materials
- Vinyl Siding, Other
- Foundation: Block, Concrete Perimeter
- Roof: Shingle
Condition
- New construction: Yes
- Year built: 2025
- Major remodel year: 2025
Details
- Builder name: Providence Development Company, Inc
Utilities & green energy
- Sewer: Public Sewer
- Water: Public
- Utilities for property: Electricity Connected, Natural Gas Connected, Sewer Connected, Water Connected
Community & HOA
Community
- Subdivision: Hertford Village
HOA
- Has HOA: No
Location
- Region: Raleigh
Financial & listing details
- Price per square foot: $317/sqft
- Tax assessed value: $193,600
- Annual tax amount: $2,034
- Date on market: 5/24/2025
- Road surface type: Asphalt
Estimated market value
$597,500
$568,000 - $627,000
$2,600/mo
Price history
Price history
| Date | Event | Price |
|---|---|---|
| 1/8/2026 | Price change | $599,900-0.8%$317/sqft |
Source: | ||
| 1/2/2026 | Price change | $605,000-1.5%$320/sqft |
Source: | ||
| 12/24/2025 | Price change | $614,400-0.2%$325/sqft |
Source: | ||
| 12/18/2025 | Price change | $615,400-0.5%$326/sqft |
Source: | ||
| 12/11/2025 | Price change | $618,400-0.1%$327/sqft |
Source: | ||
Public tax history
Public tax history
| Year | Property taxes | Tax assessment |
|---|---|---|
| 2025 | $1,688 -17% | $193,600 -16.5% |
| 2024 | $2,035 +43.4% | $231,968 +80.8% |
| 2023 | $1,419 +7.5% | $128,327 |
Find assessor info on the county website
BuyAbility℠ payment
Est. payment
$3,400/mo
Principal & interest
$2850
Property taxes
$340
Home insurance
$210
Climate risks
Neighborhood: Southwest Raleigh
Nearby schools
GreatSchools rating
- 6/10Fuller ElementaryGrades: PK-5Distance: 1.1 mi
- 7/10Ligon MiddleGrades: 6-8Distance: 1.8 mi
- 8/10Athens Drive HighGrades: 9-12Distance: 4.1 mi
Schools provided by the listing agent
- Elementary: Wake - Fuller
- Middle: Wake - Ligon
- High: Wake - Athens Dr
Source: Doorify MLS. This data may not be complete. We recommend contacting the local school district to confirm school assignments for this home.
- Loading
- Loading
