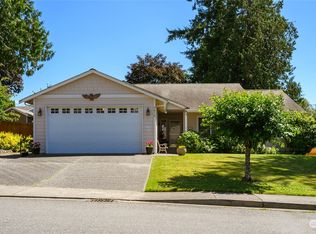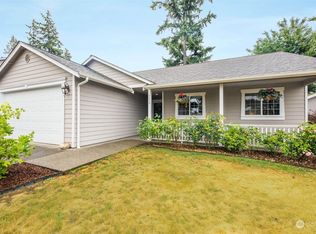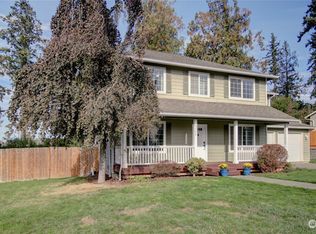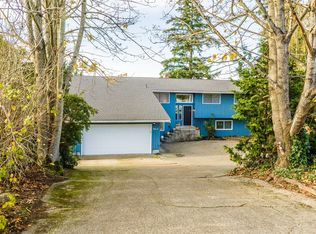Sold
Listed by:
Brock Clements,
NextHome Preview Properties
Bought with: KW North Sound
$559,000
2521 Northwoods Loop Road, Mount Vernon, WA 98273
3beds
1,865sqft
Single Family Residence
Built in 2003
10,018.8 Square Feet Lot
$616,400 Zestimate®
$300/sqft
$2,899 Estimated rent
Home value
$616,400
$586,000 - $647,000
$2,899/mo
Zestimate® history
Loading...
Owner options
Explore your selling options
What's special
Beautiful home in the desirable Northwoods neighborhood! 3 beds and 2.5 baths in a well situated 1,865 square foot home. You will love the large theater room with built in surround sound, 1080p projector and 100-inch screen. Roomy master bedroom with vaulted ceiling, walk-in closet and private ensuite featuring granite countertops and slate floors. Terrific location with easy access to I-5, schools, medical services and all amenities. Very little traffic with only one road in and out of this great neighborhood. Outdoor living and entertaining at its finest with wood deck, paver patio, large fully fenced yard with mature evergreens ... and room to start a garden! A true must-see home!
Zillow last checked: 8 hours ago
Listing updated: February 28, 2023 at 03:59pm
Listed by:
Brock Clements,
NextHome Preview Properties
Bought with:
Courtney McClasky, 123265
KW North Sound
Source: NWMLS,MLS#: 2030803
Facts & features
Interior
Bedrooms & bathrooms
- Bedrooms: 3
- Bathrooms: 3
- Full bathrooms: 2
- 1/2 bathrooms: 1
Primary bedroom
- Level: Upper
Bedroom
- Level: Upper
Bedroom
- Level: Upper
Bathroom full
- Level: Upper
Bathroom full
- Level: Upper
Other
- Level: Main
Dining room
- Level: Main
Entry hall
- Level: Main
Great room
- Level: Upper
Kitchen with eating space
- Level: Main
Living room
- Level: Main
Heating
- Has Heating (Unspecified Type)
Cooling
- Has cooling: Yes
Appliances
- Included: Dishwasher_, Dryer, Microwave_, Refrigerator_, StoveRange_, Washer, Dishwasher, Microwave, Refrigerator, StoveRange
Features
- Bath Off Primary, Dining Room, Walk-In Pantry
- Flooring: Laminate, Slate, Vinyl, Carpet
- Doors: French Doors
- Windows: Double Pane/Storm Window
- Basement: None
- Has fireplace: No
Interior area
- Total structure area: 1,865
- Total interior livable area: 1,865 sqft
Property
Parking
- Total spaces: 2
- Parking features: Driveway, Attached Garage
- Attached garage spaces: 2
Features
- Levels: Two
- Stories: 2
- Entry location: Main
- Patio & porch: Forced Air, Laminate, Wall to Wall Carpet, Bath Off Primary, Double Pane/Storm Window, Dining Room, Fireplace (Primary Bedroom), French Doors, Security System, Walk-In Pantry
- Has view: Yes
- View description: Territorial
Lot
- Size: 10,018 sqft
- Features: Curbs, Dead End Street, Paved, Sidewalk, Cable TV, Deck, Fenced-Fully, Gas Available, High Speed Internet, Patio, Sprinkler System
- Topography: Level
- Residential vegetation: Garden Space, Wooded
Details
- Parcel number: P120028
- Special conditions: Standard
Construction
Type & style
- Home type: SingleFamily
- Property subtype: Single Family Residence
Materials
- Cement Planked
- Foundation: Poured Concrete
- Roof: Composition
Condition
- Year built: 2003
Utilities & green energy
- Electric: Company: PSE
- Sewer: Sewer Connected, Company: Mount Vernon
- Water: Public, Company: PUD
Community & neighborhood
Security
- Security features: Security System
Community
- Community features: CCRs
Location
- Region: Mount Vernon
- Subdivision: Mount Vernon
HOA & financial
HOA
- HOA fee: $150 annually
Other
Other facts
- Listing terms: Cash Out,Conventional,VA Loan
- Cumulative days on market: 821 days
Price history
| Date | Event | Price |
|---|---|---|
| 2/28/2023 | Sold | $559,000$300/sqft |
Source: | ||
| 2/2/2023 | Pending sale | $559,000$300/sqft |
Source: | ||
| 1/28/2023 | Listed for sale | $559,000+111.7%$300/sqft |
Source: | ||
| 10/23/2013 | Sold | $264,000+36.5%$142/sqft |
Source: | ||
| 11/14/2003 | Sold | $193,473$104/sqft |
Source: | ||
Public tax history
Tax history is unavailable.
Neighborhood: 98273
Nearby schools
GreatSchools rating
- 2/10Centennial Elementary SchoolGrades: K-5Distance: 0.5 mi
- 4/10La Venture Middle SchoolGrades: 6-8Distance: 1 mi
- 4/10Mount Vernon High SchoolGrades: 9-12Distance: 1.7 mi

Get pre-qualified for a loan
At Zillow Home Loans, we can pre-qualify you in as little as 5 minutes with no impact to your credit score.An equal housing lender. NMLS #10287.



