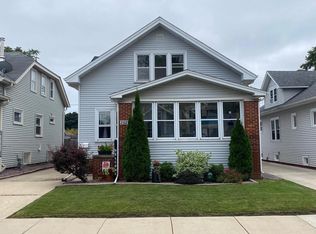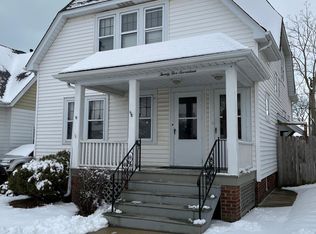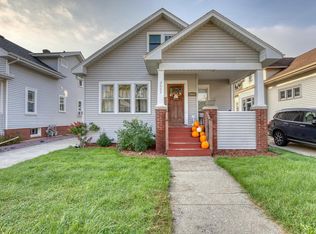This is the 4 bd/1.5 ba bungalow you have been waiting for! Located on a nice West Racine block sits this cute and cozy 4 bedroom home. Sit on the covered front porch and watch the world pass by. Inside you will find a nice mix of old world charm & modern updates. Oak and Maple hardwood floors, newer wood burning stove, formal dining area, lots of built-ins, large closets, and a main floor bedroom. The list goes on. Outside is a generous fenced backyard and two car garage. Furnace(2019), HWH (2018). Schedule your showing today!
This property is off market, which means it's not currently listed for sale or rent on Zillow. This may be different from what's available on other websites or public sources.



