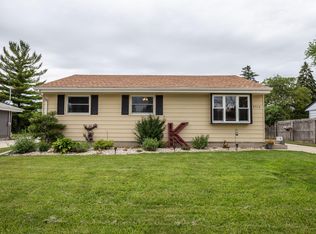Elmwood Park Location Newly updated home with three bedrooms. Refinished hardwood floors and updated kitchen. All new appliances. Large windows overlook the front. Large Back yard and a detached garage. Full basement with Laundry for tenants. Greencrest park down the street. Apply on zillow.com OPEN HOUSE SUNDAY 12-18-22 FROM 11AM - 1PM Tenant to pay for all utilities. Tenant will need to care for the lawn and snow removal. This is a non-smoking property. No pets. Security deposit and first month rent due at signing of the lease.
This property is off market, which means it's not currently listed for sale or rent on Zillow. This may be different from what's available on other websites or public sources.

