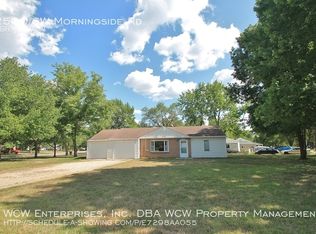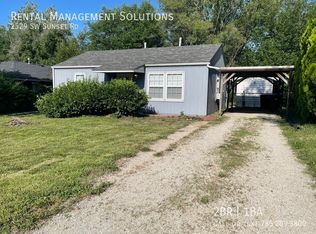Sold
Price Unknown
2521 SW Sunset Rd, Topeka, KS 66614
3beds
1,152sqft
Single Family Residence, Residential
Built in 1952
7,840.8 Square Feet Lot
$99,400 Zestimate®
$--/sqft
$1,218 Estimated rent
Home value
$99,400
$84,000 - $117,000
$1,218/mo
Zestimate® history
Loading...
Owner options
Explore your selling options
What's special
Spacious and full of potential! This Westside ranch home offers 3 bedrooms and 1 bathroom, with a generous layout perfect for comfortable living. Enjoy a large attached 2-car garage (built in storm shelter) plus a 2-car carport—ideal for extra vehicles, hobbies, or guests. The backyard features a covered patio, perfect for outdoor entertaining. Inside, you'll find a cozy living room and a charming eat-in kitchen that flows into a spacious family room with a fireplace. With so much to offer, it’s a must-see—schedule your tour today! Selling AS IS.
Zillow last checked: 8 hours ago
Listing updated: July 11, 2025 at 05:49pm
Listed by:
Chen Liang 785-438-7874,
KW One Legacy Partners, LLC
Bought with:
Tyler Johnson, SP00227116
Berkshire Hathaway First
Source: Sunflower AOR,MLS#: 240184
Facts & features
Interior
Bedrooms & bathrooms
- Bedrooms: 3
- Bathrooms: 1
- Full bathrooms: 1
Primary bedroom
- Level: Main
- Dimensions: 14*10
Bedroom 2
- Level: Main
- Dimensions: 10*11
Bedroom 3
- Level: Main
- Dimensions: 10*8
Laundry
- Level: Main
Heating
- Wall Furnace
Cooling
- Window Unit(s)
Appliances
- Laundry: In Kitchen
Features
- Flooring: Laminate
- Windows: Insulated Windows, Storm Window(s)
- Basement: Slab
- Number of fireplaces: 1
- Fireplace features: One
Interior area
- Total structure area: 1,152
- Total interior livable area: 1,152 sqft
- Finished area above ground: 1,152
- Finished area below ground: 0
Property
Parking
- Total spaces: 2
- Parking features: Attached
- Attached garage spaces: 2
Features
- Patio & porch: Covered
- Fencing: Fenced
Lot
- Size: 7,840 sqft
Details
- Additional structures: Shed(s)
- Parcel number: R52983
- Special conditions: Standard,Arm's Length
Construction
Type & style
- Home type: SingleFamily
- Architectural style: Ranch
- Property subtype: Single Family Residence, Residential
Materials
- Roof: Composition
Condition
- Year built: 1952
Utilities & green energy
- Water: Public
Community & neighborhood
Location
- Region: Topeka
- Subdivision: Crestview
Price history
| Date | Event | Price |
|---|---|---|
| 9/5/2025 | Listing removed | $1,350$1/sqft |
Source: Zillow Rentals Report a problem | ||
| 8/25/2025 | Price change | $1,350-3.2%$1/sqft |
Source: Zillow Rentals Report a problem | ||
| 8/15/2025 | Listed for rent | $1,395+60.3%$1/sqft |
Source: Zillow Rentals Report a problem | ||
| 7/11/2025 | Sold | -- |
Source: | ||
| 7/7/2025 | Pending sale | $99,000$86/sqft |
Source: | ||
Public tax history
| Year | Property taxes | Tax assessment |
|---|---|---|
| 2025 | -- | $11,910 +8% |
| 2024 | $1,470 +1.7% | $11,028 +7% |
| 2023 | $1,446 +10.7% | $10,307 +14% |
Find assessor info on the county website
Neighborhood: Crestview
Nearby schools
GreatSchools rating
- 5/10Mceachron Elementary SchoolGrades: PK-5Distance: 0.7 mi
- 6/10Marjorie French Middle SchoolGrades: 6-8Distance: 1.1 mi
- 3/10Topeka West High SchoolGrades: 9-12Distance: 0.7 mi
Schools provided by the listing agent
- Elementary: McEachron Elementary School/USD 501
- Middle: French Middle School/USD 501
- High: Topeka West High School/USD 501
Source: Sunflower AOR. This data may not be complete. We recommend contacting the local school district to confirm school assignments for this home.

