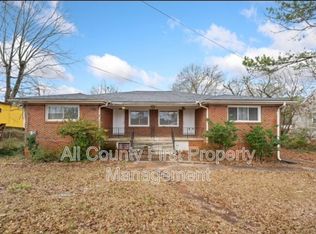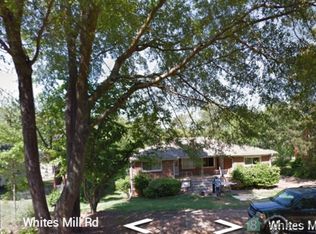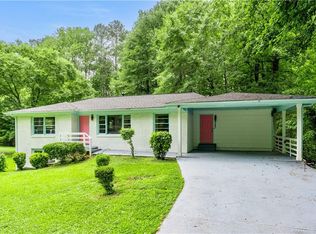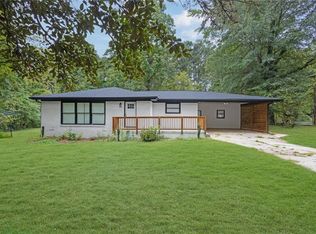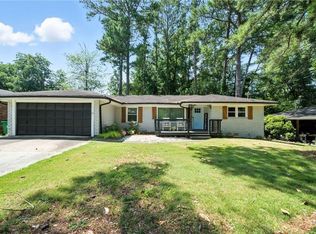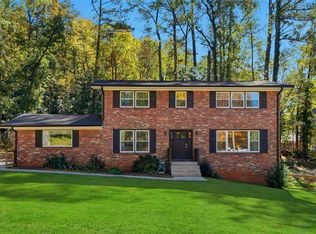This move-in-ready ranch has been lovingly renovated by the very owners who lived here—not flipped—and the attention to detail shows. Nearly every system is brand new: HVAC, roof, water heater, plumbing, sewer line, electrical, and energy-efficient windows. Step inside to an open floor plan with gleaming hardwoods, a chef’s kitchen with granite countertops and stainless steel appliances, and French doors opening to a spacious deck overlooking your sprawling, fully fenced backyard. THE TRUE BONUS? A fully finished basement with additional bedrooms, a full bath, and versatile living space that can easily serve as a private mother-in-law suite, guest quarters, or even a rental unit to generate extra income. The upstairs primary suite features a spa-like bath, creating a perfect retreat. Renovated with care, built to last, and offering flexible living options—this home is ready to welcome you into its next chapter.
Active
Price cut: $50K (1/8)
$299,900
2521 Whites Mill Ln, Decatur, GA 30032
4beds
2,750sqft
Est.:
Single Family Residence, Residential
Built in 1965
0.29 Acres Lot
$300,500 Zestimate®
$109/sqft
$-- HOA
What's special
Sprawling fully fenced backyardSpacious deckUpstairs primary suiteGleaming hardwoodsOpen floor planVersatile living spaceStainless steel appliances
- 186 days |
- 1,065 |
- 119 |
Likely to sell faster than
Zillow last checked: 8 hours ago
Listing updated: January 08, 2026 at 01:19pm
Listing Provided by:
Timothy Cox,
Keller Williams Realty Metro Atlanta 404-564-5560,
Enrique Lecuna,
Keller Williams Realty Metro Atlanta
Source: FMLS GA,MLS#: 7617287
Tour with a local agent
Facts & features
Interior
Bedrooms & bathrooms
- Bedrooms: 4
- Bathrooms: 3
- Full bathrooms: 3
- Main level bathrooms: 2
- Main level bedrooms: 3
Rooms
- Room types: Basement, Bathroom, Bedroom, Bonus Room, Den, Family Room
Bonus room
- Level: Lower
- Dimensions: unknown
Heating
- Natural Gas
Cooling
- Central Air
Appliances
- Included: Dishwasher, Disposal, Gas Cooktop, Gas Oven, Gas Range, Gas Water Heater, Microwave, Refrigerator, Other
- Laundry: In Basement, Other
Features
- Bookcases
- Flooring: Ceramic Tile, Hardwood, Laminate
- Windows: Double Pane Windows
- Basement: Daylight,Exterior Entry,Finished,Full,Walk-Out Access
- Has fireplace: No
- Fireplace features: None
- Common walls with other units/homes: No Common Walls
Interior area
- Total structure area: 2,750
- Total interior livable area: 2,750 sqft
Video & virtual tour
Property
Parking
- Total spaces: 1
- Parking features: Carport
- Carport spaces: 1
Accessibility
- Accessibility features: None
Features
- Levels: One
- Stories: 1
- Patio & porch: None
- Exterior features: Other
- Pool features: None
- Spa features: None
- Fencing: None
- Has view: Yes
- View description: Other
- Waterfront features: None
- Body of water: None
Lot
- Size: 0.29 Acres
- Dimensions: 194 x 100
- Features: Level
Details
- Additional structures: None
- Parcel number: 15 138 11 001
- Other equipment: None
- Horse amenities: None
Construction
Type & style
- Home type: SingleFamily
- Architectural style: Ranch
- Property subtype: Single Family Residence, Residential
Materials
- Brick 4 Sides
- Foundation: Block, Brick/Mortar, Concrete Perimeter
- Roof: Composition
Condition
- Resale
- New construction: No
- Year built: 1965
Utilities & green energy
- Electric: 110 Volts, 220 Volts
- Sewer: Public Sewer
- Water: Public
- Utilities for property: Cable Available, Electricity Available, Natural Gas Available, Underground Utilities
Green energy
- Energy efficient items: None
- Energy generation: None
Community & HOA
Community
- Features: Near Public Transport, Street Lights
- Security: Fire Alarm, Smoke Detector(s)
- Subdivision: Decatur
HOA
- Has HOA: No
Location
- Region: Decatur
Financial & listing details
- Price per square foot: $109/sqft
- Tax assessed value: $253,400
- Annual tax amount: $5,145
- Date on market: 7/17/2025
- Cumulative days on market: 215 days
- Electric utility on property: Yes
- Road surface type: Asphalt
Estimated market value
$300,500
$285,000 - $316,000
$2,068/mo
Price history
Price history
| Date | Event | Price |
|---|---|---|
| 1/8/2026 | Price change | $299,900-14.3%$109/sqft |
Source: | ||
| 11/21/2025 | Price change | $349,900-2.8%$127/sqft |
Source: | ||
| 10/15/2025 | Price change | $359,9000%$131/sqft |
Source: | ||
| 10/9/2025 | Price change | $360,000-4%$131/sqft |
Source: | ||
| 7/17/2025 | Listed for sale | $375,000-6.3%$136/sqft |
Source: | ||
Public tax history
Public tax history
| Year | Property taxes | Tax assessment |
|---|---|---|
| 2025 | -- | $101,360 -5.4% |
| 2024 | $5,145 -1.9% | $107,160 -3.1% |
| 2023 | $5,242 +94% | $110,560 +6.8% |
Find assessor info on the county website
BuyAbility℠ payment
Est. payment
$1,779/mo
Principal & interest
$1429
Property taxes
$245
Home insurance
$105
Climate risks
Neighborhood: Candler-Mcafee
Nearby schools
GreatSchools rating
- 5/10Kelley Lake Elementary SchoolGrades: PK-5Distance: 0.2 mi
- 5/10McNair Middle SchoolGrades: 6-8Distance: 0.6 mi
- 3/10Mcnair High SchoolGrades: 9-12Distance: 2.3 mi
Schools provided by the listing agent
- Elementary: Kelley Lake
- Middle: McNair - Dekalb
- High: McNair
Source: FMLS GA. This data may not be complete. We recommend contacting the local school district to confirm school assignments for this home.
- Loading
- Loading
