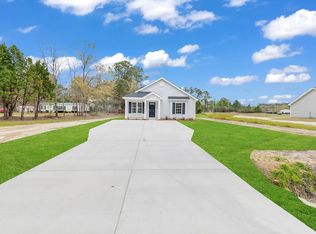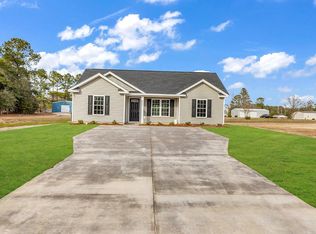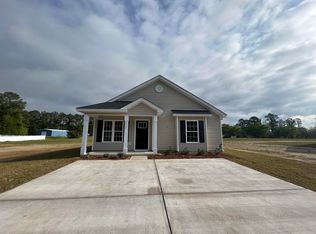Sold for $260,000
$260,000
2521 Wise Rd., Conway, SC 29526
3beds
1,123sqft
Single Family Residence
Built in 2023
0.51 Acres Lot
$258,300 Zestimate®
$232/sqft
$1,784 Estimated rent
Home value
$258,300
$243,000 - $274,000
$1,784/mo
Zestimate® history
Loading...
Owner options
Explore your selling options
What's special
Adorable 3 bedroom 2 bath home with LVP Flooring throughout features granite counter tops in the kitchen and bathrooms. Open floor plan concept with vaulted ceilings in the main living area. The kitchen offers beautiful soft close cabinets, large island, pantry, and stainless-steel appliances. Owners bedroom has large walk-in closet and master bathroom features a linen closet, single sink and tub/shower. Split bedroom floor plan has two guest bedrooms and also a guest bathroom with a tub/shower combo and linen closet. Outside you have an attached storage room and large patio great for entertaining. This home sits on 0.51 Acres with NO HOA and plenty of room for you to add on or space to park your boat or RV. Just outside the city limits of Conway but only a couple minutes to Downtown or a few miles from Highway 22 to get you to the beach! This home is turn key, mov in ready!
Zillow last checked: 8 hours ago
Listing updated: October 28, 2025 at 12:28pm
Listed by:
Tracy Berard Cell:267-229-4615,
EXP Realty LLC
Bought with:
Louis Brust, 107643
Living South Realty
Source: CCAR,MLS#: 2512208 Originating MLS: Coastal Carolinas Association of Realtors
Originating MLS: Coastal Carolinas Association of Realtors
Facts & features
Interior
Bedrooms & bathrooms
- Bedrooms: 3
- Bathrooms: 2
- Full bathrooms: 2
Primary bedroom
- Features: Ceiling Fan(s), Linen Closet, Main Level Master, Walk-In Closet(s)
Primary bathroom
- Features: Dual Sinks, Tub Shower
Dining room
- Features: Kitchen/Dining Combo
Kitchen
- Features: Breakfast Bar, Kitchen Island, Pantry, Stainless Steel Appliances
Living room
- Features: Ceiling Fan(s), Vaulted Ceiling(s)
Heating
- Central, Electric, Forced Air
Cooling
- Central Air
Appliances
- Included: Dishwasher, Microwave, Range, Refrigerator, Dryer, Washer
Features
- Breakfast Bar, Kitchen Island, Stainless Steel Appliances
- Flooring: Luxury Vinyl, Luxury VinylPlank
Interior area
- Total structure area: 1,235
- Total interior livable area: 1,123 sqft
Property
Parking
- Total spaces: 4
- Parking features: Driveway
- Has uncovered spaces: Yes
Features
- Levels: One
- Stories: 1
- Patio & porch: Front Porch
Lot
- Size: 0.51 Acres
- Features: Outside City Limits, Rectangular, Rectangular Lot
Details
- Additional parcels included: ,
- Parcel number: 29409040015
- Zoning: RES
- Special conditions: None
Construction
Type & style
- Home type: SingleFamily
- Architectural style: Ranch
- Property subtype: Single Family Residence
Materials
- Vinyl Siding, Wood Frame
- Foundation: Slab
Condition
- Resale
- Year built: 2023
Utilities & green energy
- Water: Public
- Utilities for property: Cable Available, Electricity Available, Sewer Available, Water Available
Community & neighborhood
Security
- Security features: Smoke Detector(s)
Community
- Community features: Long Term Rental Allowed
Location
- Region: Conway
- Subdivision: Not within a Subdivision
HOA & financial
HOA
- Has HOA: No
- Amenities included: Owner Allowed Motorcycle, Pet Restrictions
Other
Other facts
- Listing terms: Cash,Conventional,FHA,VA Loan
Price history
| Date | Event | Price |
|---|---|---|
| 10/28/2025 | Sold | $260,000-3.6%$232/sqft |
Source: | ||
| 9/15/2025 | Contingent | $269,799$240/sqft |
Source: | ||
| 8/29/2025 | Price change | $269,7990%$240/sqft |
Source: | ||
| 7/21/2025 | Price change | $269,8000%$240/sqft |
Source: | ||
| 6/30/2025 | Price change | $269,900-1.8%$240/sqft |
Source: | ||
Public tax history
| Year | Property taxes | Tax assessment |
|---|---|---|
| 2024 | -- | -- |
| 2023 | -- | -- |
| 2022 | -- | -- |
Find assessor info on the county website
Neighborhood: 29526
Nearby schools
GreatSchools rating
- 5/10Homewood Elementary SchoolGrades: PK-5Distance: 1.9 mi
- 4/10Whittemore Park Middle SchoolGrades: 6-8Distance: 4.6 mi
- 5/10Conway High SchoolGrades: 9-12Distance: 3.9 mi
Schools provided by the listing agent
- Elementary: Homewood Elementary School
- Middle: Whittemore Park Middle School
- High: Conway High School
Source: CCAR. This data may not be complete. We recommend contacting the local school district to confirm school assignments for this home.

Get pre-qualified for a loan
At Zillow Home Loans, we can pre-qualify you in as little as 5 minutes with no impact to your credit score.An equal housing lender. NMLS #10287.


