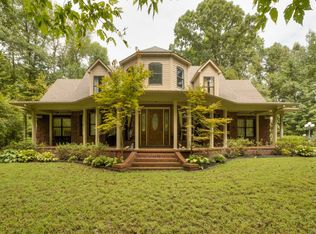5 Acres! County tax only! Primary Bedroom downstairs plus 12' x 13' sitting room, nursery. Master bathroom with tile floors, Whirlpool tub, separate shower. Kitchen features double ovens, tile floors, backsplash and tile floors. Large Breakfast Room with tile floors. Upstairs floor plan with 3 bedrooms. Newer Roof, water heater, dishwasher and microwave. Dual HVAC. 4 attic accesses. Front wrap around porch. Double side load garage.
This property is off market, which means it's not currently listed for sale or rent on Zillow. This may be different from what's available on other websites or public sources.

