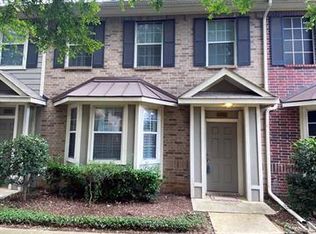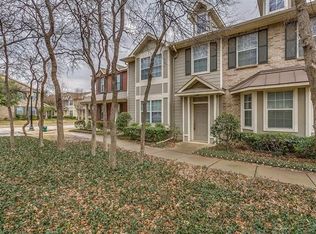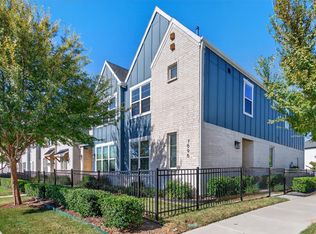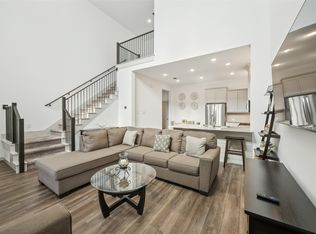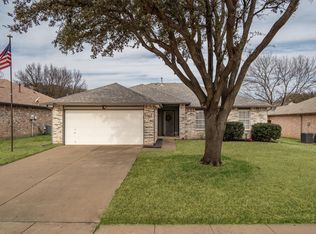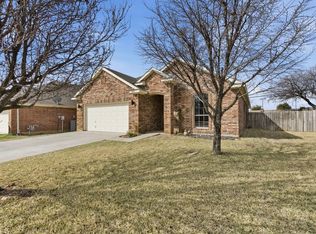Beautifully Updated Townhome in the Heart of Bedford!
Welcome to this move-in ready 2 bed, 2.5 bath townhouse ideally located in the heart of Bedford, offering convenience, comfort, and low-maintenance living. This recently updated home features fresh finishes throughout, including new flooring and carpet, modern lighting, and a stylish kitchen with quartz countertops and a new backsplash.
The functional layout offers spacious living downstairs and privacy upstairs. The inviting living room is filled with natural light thanks to a beautiful bay window overlooking the community pool, creating a bright and relaxing atmosphere. Upstairs, both generously sized bedrooms feature private ensuite bathrooms, making it perfect for roommates, guests, or a flexible work-from-home setup.
Additional upgrades include a brand new water heater and an attached 2-car garage, providing both peace of mind and convenience. Located in a quiet, well-maintained community, this home offers easy access to shopping, dining, and major highways across the Mid-Cities and DFW.
Don’t miss this opportunity to own an updated townhome in one of Bedford’s most convenient locations!
FHA Eligible on May 4th.
For sale
$324,900
2522 Durango Ridge Dr, Bedford, TX 76021
2beds
1,488sqft
Est.:
Townhouse
Built in 2005
1,829.52 Square Feet Lot
$316,100 Zestimate®
$218/sqft
$325/mo HOA
What's special
Modern lightingSpacious living downstairsNew backsplashFresh finishes throughoutNew flooring and carpetQuiet well-maintained communityFunctional layout
- 10 days |
- 440 |
- 14 |
Zillow last checked: 8 hours ago
Listing updated: February 28, 2026 at 05:34pm
Listed by:
Lucas Byers 0834491,
AmbitionX Real Estate 817-601-1630
Source: NTREIS,MLS#: 21185045
Tour with a local agent
Facts & features
Interior
Bedrooms & bathrooms
- Bedrooms: 2
- Bathrooms: 3
- Full bathrooms: 2
- 1/2 bathrooms: 1
Primary bedroom
- Features: Ceiling Fan(s), En Suite Bathroom, Separate Shower, Walk-In Closet(s)
- Level: Second
- Dimensions: 16 x 10
Primary bedroom
- Features: Ceiling Fan(s), En Suite Bathroom, Walk-In Closet(s)
- Level: Second
- Dimensions: 15 x 13
Primary bathroom
- Features: En Suite Bathroom, Solid Surface Counters
- Level: Second
- Dimensions: 9 x 9
Primary bathroom
- Features: En Suite Bathroom, Solid Surface Counters
- Level: Second
- Dimensions: 9 x 9
Dining room
- Level: First
- Dimensions: 7 x 11
Half bath
- Level: First
- Dimensions: 6 x 6
Kitchen
- Features: Breakfast Bar, Granite Counters
- Level: First
- Dimensions: 8 x 11
Laundry
- Level: Second
- Dimensions: 9 x 6
Living room
- Features: Ceiling Fan(s)
- Level: First
- Dimensions: 21 x 13
Appliances
- Included: Dryer, Dishwasher, Electric Range, Electric Water Heater, Disposal, Microwave, Washer
- Laundry: Washer Hookup, Electric Dryer Hookup, Laundry in Utility Room
Features
- Built-in Features, Decorative/Designer Lighting Fixtures, Granite Counters, Multiple Master Suites, Open Floorplan, Walk-In Closet(s)
- Flooring: Carpet, Luxury Vinyl Plank
- Windows: Bay Window(s), Window Coverings
- Has basement: No
- Has fireplace: No
Interior area
- Total interior livable area: 1,488 sqft
Video & virtual tour
Property
Parking
- Total spaces: 2
- Parking features: Additional Parking, Covered
- Attached garage spaces: 2
Features
- Levels: Two
- Stories: 2
- Pool features: In Ground, Pool, Community
Lot
- Size: 1,829.52 Square Feet
Details
- Additional structures: Gazebo
- Parcel number: 40741893
Construction
Type & style
- Home type: Townhouse
- Property subtype: Townhouse
- Attached to another structure: Yes
Materials
- Brick
- Foundation: Slab
- Roof: Composition
Condition
- Year built: 2005
Utilities & green energy
- Sewer: Public Sewer
- Water: Public
- Utilities for property: Electricity Available, Electricity Connected, Sewer Available, Underground Utilities, Water Available
Community & HOA
Community
- Features: Fenced Yard, Playground, Park, Pool, Trails/Paths, Community Mailbox, Curbs, Sidewalks
- Security: Security System Owned, Security System, Fire Alarm, Firewall(s), Fire Sprinkler System, Smoke Detector(s)
- Subdivision: Pasquinellis Durango Ridge Add
HOA
- Has HOA: Yes
- Services included: All Facilities, Association Management, Maintenance Grounds, Maintenance Structure
- HOA fee: $325 monthly
- HOA name: Durango Ridge HOA
- HOA phone: 972-359-1548
Location
- Region: Bedford
Financial & listing details
- Price per square foot: $218/sqft
- Tax assessed value: $326,431
- Annual tax amount: $6,355
- Date on market: 2/19/2026
- Cumulative days on market: 9 days
- Listing terms: Cash,Conventional,FHA,VA Loan
- Exclusions: Staging materials
- Electric utility on property: Yes
Estimated market value
$316,100
$300,000 - $332,000
$2,245/mo
Price history
Price history
| Date | Event | Price |
|---|---|---|
| 2/19/2026 | Listed for sale | $324,900+18.1%$218/sqft |
Source: NTREIS #21185045 Report a problem | ||
| 2/4/2026 | Sold | -- |
Source: NTREIS #20974657 Report a problem | ||
| 2/2/2026 | Pending sale | $275,000$185/sqft |
Source: NTREIS #20974657 Report a problem | ||
| 1/21/2026 | Contingent | $275,000$185/sqft |
Source: NTREIS #20974657 Report a problem | ||
| 10/24/2025 | Price change | $275,000-3.8%$185/sqft |
Source: NTREIS #20974657 Report a problem | ||
| 9/27/2025 | Price change | $286,000-1.4%$192/sqft |
Source: NTREIS #20974657 Report a problem | ||
| 7/22/2025 | Price change | $290,000-9.4%$195/sqft |
Source: NTREIS #20974657 Report a problem | ||
| 6/29/2025 | Listed for sale | $320,000+114.8%$215/sqft |
Source: NTREIS #20974657 Report a problem | ||
| 3/10/2024 | Listing removed | -- |
Source: Zillow Rentals Report a problem | ||
| 2/28/2024 | Listed for rent | $2,000+21.2%$1/sqft |
Source: Zillow Rentals Report a problem | ||
| 8/3/2019 | Listing removed | $1,650$1/sqft |
Source: All County Property Mgmt Group #14143860 Report a problem | ||
| 6/18/2019 | Listed for rent | $1,650$1/sqft |
Source: Zillow Rental Network Report a problem | ||
| 7/28/2018 | Listing removed | $1,650$1/sqft |
Source: Zillow Rental Network Report a problem | ||
| 6/22/2018 | Listed for rent | $1,650$1/sqft |
Source: Zillow Rental Network Report a problem | ||
| 6/3/2011 | Listing removed | $149,000$100/sqft |
Source: KELLER WILLIAMS REALTY #11582926 Report a problem | ||
| 4/26/2011 | Listed for sale | $149,000$100/sqft |
Source: Dow FW RE Inc. #11582926 Report a problem | ||
Public tax history
Public tax history
| Year | Property taxes | Tax assessment |
|---|---|---|
| 2024 | $6,355 +2% | $326,431 +0.5% |
| 2023 | $6,231 +9.5% | $324,875 +24.7% |
| 2022 | $5,690 +8.4% | $260,534 +14% |
| 2021 | $5,250 -2.9% | $228,602 -0.4% |
| 2020 | $5,407 -1.9% | $229,544 -0.9% |
| 2019 | $5,510 +13.8% | $231,736 +16.3% |
| 2018 | $4,841 +7.8% | $199,285 +6.1% |
| 2017 | $4,491 +21.4% | $187,797 +22.8% |
| 2016 | $3,699 +9.4% | $152,892 +5% |
| 2015 | $3,381 | $145,600 |
| 2014 | $3,381 | $145,600 |
| 2013 | -- | $145,600 -0.5% |
| 2012 | -- | $146,400 |
| 2011 | -- | $146,400 -0.1% |
| 2010 | -- | $146,500 -8.2% |
| 2009 | -- | $159,500 |
| 2008 | -- | $159,500 |
Find assessor info on the county website
BuyAbility℠ payment
Est. payment
$2,313/mo
Principal & interest
$1528
Property taxes
$460
HOA Fees
$325
Climate risks
Neighborhood: 76021
Nearby schools
GreatSchools rating
- 8/10Meadow Creek Elementary SchoolGrades: PK-6Distance: 0.5 mi
- 9/10Harwood Junior High SchoolGrades: 7-9Distance: 0.6 mi
- 6/10Trinity High SchoolGrades: 10-12Distance: 1.1 mi
Schools provided by the listing agent
- Elementary: Meadowcrk
- High: Trinity
- District: Hurst-Euless-Bedford ISD
Source: NTREIS. This data may not be complete. We recommend contacting the local school district to confirm school assignments for this home.
