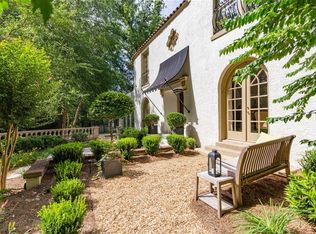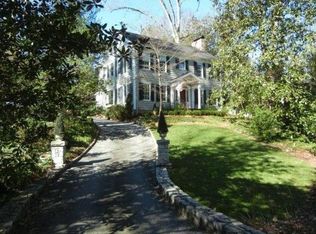Closed
$2,318,000
2522 Habersham Rd NW, Atlanta, GA 30305
5beds
4,746sqft
Single Family Residence, Residential
Built in 1930
0.48 Acres Lot
$2,313,500 Zestimate®
$488/sqft
$5,927 Estimated rent
Home value
$2,313,500
$2.13M - $2.52M
$5,927/mo
Zestimate® history
Loading...
Owner options
Explore your selling options
What's special
Brand new look! New light oak floors throughout - beautiful European inspired home in a sought after Buckhead location. Enviable features include slate roof, 10ft ceilings, detailed moldings, incredible floor plan for entertaining. Updated kitchen with marble counters/island, custom cabinetry, light filled breakfast room nook with arched doorway, mud room area. Living room with judges paneling, limestone fireplace, and built in's. Owner’s suite on main with sitting area, walk-in closet, his/hers vanities. Modern heated, saltwater pool just off of the main level. Outdoor area also includes a covered space with TV, bar. Banquet sized dining room, office, and formal sitting room. Separate guest suite over garage with full bath- perfect for flex space/office as well! Secure gated driveway. Seconds to Bobby Jones golf, tennis, belt line and the best shopping, restaurants, schools in the city!
Zillow last checked: 8 hours ago
Listing updated: August 14, 2025 at 08:15am
Listing Provided by:
SHANNA BRADLEY,
Ansley Real Estate | Christie's International Real Estate 404-808-6295
Bought with:
STUART PLINER, 340403
Ansley Real Estate | Christie's International Real Estate
Source: FMLS GA,MLS#: 7513762
Facts & features
Interior
Bedrooms & bathrooms
- Bedrooms: 5
- Bathrooms: 6
- Full bathrooms: 4
- 1/2 bathrooms: 2
- Main level bathrooms: 1
- Main level bedrooms: 1
Primary bedroom
- Features: In-Law Floorplan, Master on Main, Oversized Master
- Level: In-Law Floorplan, Master on Main, Oversized Master
Bedroom
- Features: In-Law Floorplan, Master on Main, Oversized Master
Primary bathroom
- Features: Double Vanity, Separate Tub/Shower, Soaking Tub, Vaulted Ceiling(s)
Dining room
- Features: Seats 12+, Separate Dining Room
Kitchen
- Features: Breakfast Bar, Cabinets White, Eat-in Kitchen, Kitchen Island, Pantry, Stone Counters
Heating
- Natural Gas
Cooling
- Ceiling Fan(s), Central Air
Appliances
- Included: Dishwasher, Double Oven, Gas Range, Microwave, Range Hood, Refrigerator
- Laundry: Laundry Room, Main Level, Mud Room
Features
- Beamed Ceilings, Bookcases, Double Vanity, Entrance Foyer, Walk-In Closet(s), Other
- Flooring: Hardwood
- Windows: None
- Basement: Interior Entry,Partial
- Number of fireplaces: 4
- Fireplace features: Family Room, Living Room, Master Bedroom, Outside
- Common walls with other units/homes: No Common Walls
Interior area
- Total structure area: 4,746
- Total interior livable area: 4,746 sqft
Property
Parking
- Total spaces: 2
- Parking features: Driveway, Garage, Garage Faces Side, Kitchen Level, Parking Pad
- Garage spaces: 2
- Has uncovered spaces: Yes
Accessibility
- Accessibility features: None
Features
- Levels: Two
- Stories: 2
- Patio & porch: Covered, Patio
- Exterior features: Private Yard, Rain Gutters
- Has private pool: Yes
- Pool features: Heated, In Ground, Salt Water, Private
- Spa features: None
- Fencing: Back Yard,Fenced
- Has view: Yes
- View description: Other
- Waterfront features: None
- Body of water: None
Lot
- Size: 0.48 Acres
- Features: Back Yard, Front Yard, Landscaped, Private
Details
- Additional structures: Cabana
- Parcel number: 17 011200040211
- Other equipment: None
- Horse amenities: None
Construction
Type & style
- Home type: SingleFamily
- Architectural style: Traditional
- Property subtype: Single Family Residence, Residential
Materials
- Brick 4 Sides, Stone
- Foundation: See Remarks
- Roof: Composition
Condition
- Resale
- New construction: No
- Year built: 1930
Utilities & green energy
- Electric: Other
- Sewer: Public Sewer
- Water: Public
- Utilities for property: Other
Green energy
- Energy efficient items: None
- Energy generation: None
Community & neighborhood
Security
- Security features: Security Gate, Smoke Detector(s)
Community
- Community features: Near Schools, Near Shopping, Near Trails/Greenway
Location
- Region: Atlanta
- Subdivision: Haynes Manor
Other
Other facts
- Road surface type: Paved
Price history
| Date | Event | Price |
|---|---|---|
| 8/11/2025 | Sold | $2,318,000+0.8%$488/sqft |
Source: | ||
| 5/12/2022 | Sold | $2,300,000$485/sqft |
Source: Public Record Report a problem | ||
| 11/23/2016 | Sold | $2,300,000+19.5%$485/sqft |
Source: | ||
| 7/1/2013 | Sold | $1,925,000-3.8%$406/sqft |
Source: | ||
| 4/12/2006 | Sold | $2,000,000-7%$421/sqft |
Source: Public Record Report a problem | ||
Public tax history
| Year | Property taxes | Tax assessment |
|---|---|---|
| 2024 | $40,531 -1.3% | $990,000 -39.7% |
| 2023 | $41,051 -16.5% | $1,642,320 +27.6% |
| 2022 | $49,188 +5% | $1,286,880 +7.8% |
Find assessor info on the county website
Neighborhood: Peachtree Battle Alliance
Nearby schools
GreatSchools rating
- 5/10Rivers Elementary SchoolGrades: PK-5Distance: 0.4 mi
- 6/10Sutton Middle SchoolGrades: 6-8Distance: 1 mi
- 8/10North Atlanta High SchoolGrades: 9-12Distance: 4.3 mi
Schools provided by the listing agent
- Elementary: E. Rivers
- Middle: Willis A. Sutton
- High: North Atlanta
Source: FMLS GA. This data may not be complete. We recommend contacting the local school district to confirm school assignments for this home.
Get a cash offer in 3 minutes
Find out how much your home could sell for in as little as 3 minutes with a no-obligation cash offer.
Estimated market value
$2,313,500
Get a cash offer in 3 minutes
Find out how much your home could sell for in as little as 3 minutes with a no-obligation cash offer.
Estimated market value
$2,313,500

