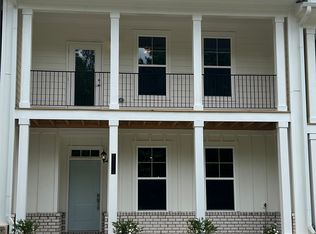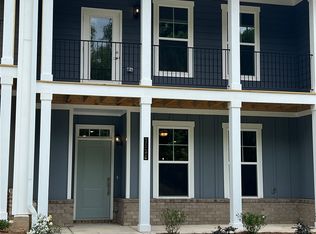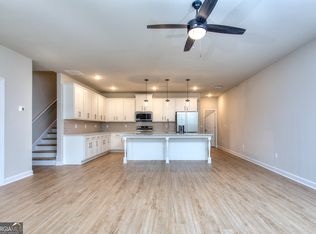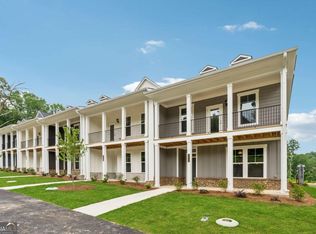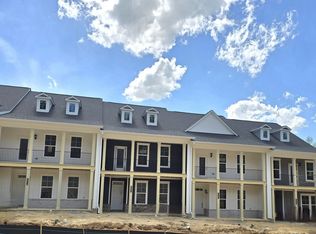2522 Harbor Ridge Pass #347, Gainesville, GA 30507
What's special
- 267 days |
- 27 |
- 0 |
Zillow last checked: 8 hours ago
Listing updated: December 19, 2025 at 10:07pm
Stephanie Kim 678-761-4098,
PBG Built Realty,
Toni Wilson 301-404-1622,
PBG Built Realty
Travel times
Schedule tour
Facts & features
Interior
Bedrooms & bathrooms
- Bedrooms: 4
- Bathrooms: 3
- Full bathrooms: 2
- 1/2 bathrooms: 1
Rooms
- Room types: Family Room, Laundry, Loft
Kitchen
- Features: Kitchen Island
Heating
- Electric
Cooling
- Electric
Appliances
- Included: Dishwasher, Microwave, Oven/Range (Combo)
- Laundry: Upper Level
Features
- High Ceilings, Walk-In Closet(s)
- Flooring: Carpet, Other, Tile
- Basement: None
- Number of fireplaces: 1
- Fireplace features: Family Room
- Common walls with other units/homes: 1 Common Wall,End Unit
Interior area
- Total structure area: 1,871
- Total interior livable area: 1,871 sqft
- Finished area above ground: 1,871
- Finished area below ground: 0
Video & virtual tour
Property
Parking
- Total spaces: 2
- Parking features: Attached, Garage, Garage Door Opener, Side/Rear Entrance
- Has attached garage: Yes
Features
- Levels: Two
- Stories: 2
- Exterior features: Balcony
- Body of water: None
Lot
- Size: 2,395.8 Square Feet
- Features: None
Details
- Parcel number: 15033 000005
Construction
Type & style
- Home type: Townhouse
- Architectural style: Craftsman
- Property subtype: Townhouse
- Attached to another structure: Yes
Materials
- Brick, Concrete
- Foundation: Slab
- Roof: Other
Condition
- New Construction
- New construction: Yes
- Year built: 2025
Details
- Builder name: Peachtree Building Group
- Warranty included: Yes
Utilities & green energy
- Electric: 220 Volts
- Sewer: Public Sewer
- Water: Public
- Utilities for property: Cable Available, Electricity Available, Phone Available, Sewer Available, Water Available
Community & HOA
Community
- Features: Clubhouse, Fitness Center, Playground, Pool, Sidewalks, Tennis Court(s)
- Subdivision: The Park at Gainesville Township
HOA
- Has HOA: Yes
- Services included: Maintenance Grounds, Swimming, Tennis
- HOA fee: $2,100 annually
Location
- Region: Gainesville
Financial & listing details
- Price per square foot: $208/sqft
- Annual tax amount: $4,300
- Date on market: 4/1/2025
- Cumulative days on market: 267 days
- Listing agreement: Exclusive Right To Sell
- Listing terms: 1031 Exchange,Cash,Conventional,FHA,VA Loan
- Electric utility on property: Yes
About the community
Source: Peachtree Building Group
10 homes in this community
Available homes
| Listing | Price | Bed / bath | Status |
|---|---|---|---|
Current home: 2522 Harbor Ridge Pass #347 | $389,990 | 4 bed / 3 bath | Available |
| 2562 Harbor Ridge Pass #338 | $388,338 | 3 bed / 3 bath | Available |
| 2534 Harbor Ridge Pass #344 | $389,990 | 3 bed / 3 bath | Available |
| 2538 Harbor Ridge Pass #343 | $389,990 | 3 bed / 3 bath | Available |
| 2546 Harbor Ridge Pass #341 | $389,990 | 4 bed / 3 bath | Available |
| 2562 Harbor Ridge Pass | $388,338 | 3 bed / 3 bath | Under construction |
| 2522 Harbor Ridge Pass | $389,990 | 4 bed / 3 bath | Under construction |
| 2534 Harbor Ridge Pass | $389,990 | 3 bed / 3 bath | Under construction |
| 2538 Harbor Ridge Pass | $389,990 | 3 bed / 3 bath | Under construction |
| 2546 Harbor Ridge Pass | $389,990 | 4 bed / 3 bath | Under construction |
Source: Peachtree Building Group
Contact agent
By pressing Contact agent, you agree that Zillow Group and its affiliates, and may call/text you about your inquiry, which may involve use of automated means and prerecorded/artificial voices. You don't need to consent as a condition of buying any property, goods or services. Message/data rates may apply. You also agree to our Terms of Use. Zillow does not endorse any real estate professionals. We may share information about your recent and future site activity with your agent to help them understand what you're looking for in a home.
Learn how to advertise your homesEstimated market value
$388,000
$369,000 - $407,000
$2,153/mo
Price history
| Date | Event | Price |
|---|---|---|
| 12/17/2025 | Price change | $389,990-5.9%$208/sqft |
Source: | ||
| 4/1/2025 | Listed for sale | $414,445$222/sqft |
Source: | ||
Public tax history
Monthly payment
Neighborhood: 30507
Nearby schools
GreatSchools rating
- 5/10New Holland Core Knowledge AcademyGrades: PK-5Distance: 1.7 mi
- 4/10Gainesville Middle SchoolGrades: 6-8Distance: 1.7 mi
- 4/10Gainesville High SchoolGrades: 9-12Distance: 3.7 mi
Schools provided by the MLS
- Elementary: New Holland
- Middle: Gainesville East
- High: Gainesville
Source: GAMLS. This data may not be complete. We recommend contacting the local school district to confirm school assignments for this home.
