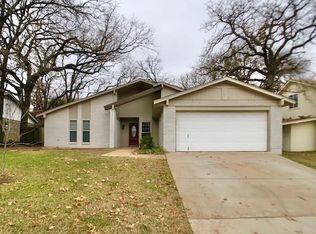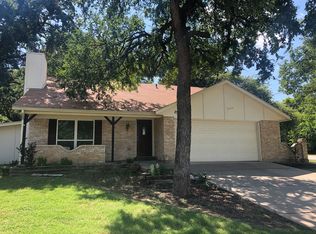Sold
Price Unknown
2522 Holt Rd, Arlington, TX 76006
3beds
1,565sqft
Single Family Residence
Built in 1980
7,318.08 Square Feet Lot
$-- Zestimate®
$--/sqft
$2,217 Estimated rent
Home value
Not available
Estimated sales range
Not available
$2,217/mo
Zestimate® history
Loading...
Owner options
Explore your selling options
What's special
Welcome to your dream home in one of the area's most sought-after established neighborhoods! This beautifully updated residence boasts a clean, modern aesthetic with a crisp white exterior that radiates timeless charm. Step inside to a light and bright interior where large windows flood the space with natural light and highlight the home’s thoughtful design.
Character abounds with exposed wood beams that add warmth and architectural interest to the living space, while a wood-burning fireplace serves as a stunning focal point—perfect for cozy evenings and gathering with loved ones.
The spacious layout offers both comfort and functionality, ideal for everyday living and entertaining. Outside, enjoy a large, private yard shaded by mature trees, providing a peaceful retreat with plenty of room to relax, play, or garden.
Enjoy the best of both worlds: the charm and stability of an established neighborhood with the benefits of a modern, updated home. This is the one you’ve been waiting for!
Zillow last checked: 8 hours ago
Listing updated: October 03, 2025 at 01:13pm
Listed by:
Evelyn Valles 0812237 682-269-4496,
Local Realty Agency Fort Worth 214-556-7073
Bought with:
Cammie Ryan
Rafter B Realty, LLC
Source: NTREIS,MLS#: 21032666
Facts & features
Interior
Bedrooms & bathrooms
- Bedrooms: 3
- Bathrooms: 2
- Full bathrooms: 2
Primary bedroom
- Features: Ceiling Fan(s), Dual Sinks, En Suite Bathroom, Walk-In Closet(s)
- Level: First
- Dimensions: 0 x 0
Living room
- Features: Ceiling Fan(s), Fireplace
- Level: First
- Dimensions: 0 x 0
Appliances
- Included: Dishwasher, Electric Range
Features
- Decorative/Designer Lighting Fixtures, Vaulted Ceiling(s)
- Flooring: Carpet, Wood
- Has basement: No
- Number of fireplaces: 1
- Fireplace features: Wood Burning
Interior area
- Total interior livable area: 1,565 sqft
Property
Parking
- Total spaces: 2
- Parking features: Garage
- Attached garage spaces: 2
Features
- Levels: One
- Stories: 1
- Pool features: None
Lot
- Size: 7,318 sqft
- Features: Many Trees
Details
- Parcel number: 01824783
Construction
Type & style
- Home type: SingleFamily
- Architectural style: Traditional,Detached
- Property subtype: Single Family Residence
Materials
- Brick
- Foundation: Slab
- Roof: Composition
Condition
- Year built: 1980
Utilities & green energy
- Sewer: Public Sewer
- Water: Public
- Utilities for property: Electricity Connected, Sewer Available, Water Available
Community & neighborhood
Location
- Region: Arlington
- Subdivision: Moss Shadows Add
Other
Other facts
- Listing terms: Cash,Conventional,FHA,VA Loan
Price history
| Date | Event | Price |
|---|---|---|
| 10/3/2025 | Sold | -- |
Source: NTREIS #21032666 Report a problem | ||
| 9/22/2025 | Pending sale | $310,000$198/sqft |
Source: NTREIS #21032666 Report a problem | ||
| 8/28/2025 | Contingent | $310,000$198/sqft |
Source: NTREIS #21032666 Report a problem | ||
| 8/15/2025 | Listed for sale | $310,000$198/sqft |
Source: NTREIS #21032666 Report a problem | ||
Public tax history
| Year | Property taxes | Tax assessment |
|---|---|---|
| 2024 | $6,251 -4.1% | $286,000 -3.2% |
| 2023 | $6,519 +15.5% | $295,431 +30.2% |
| 2022 | $5,643 +9.3% | $226,899 +12.7% |
Find assessor info on the county website
Neighborhood: North
Nearby schools
GreatSchools rating
- 4/10Ellis Elementary SchoolGrades: PK-6Distance: 0.2 mi
- 3/10Nichols Junior High SchoolGrades: 7-8Distance: 0.8 mi
- 2/10Lamar High SchoolGrades: 9-12Distance: 3.3 mi
Schools provided by the listing agent
- Elementary: Ellis
- High: Lamar
- District: Arlington ISD
Source: NTREIS. This data may not be complete. We recommend contacting the local school district to confirm school assignments for this home.

