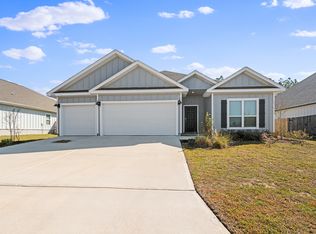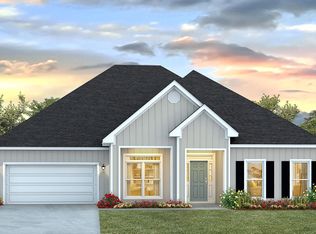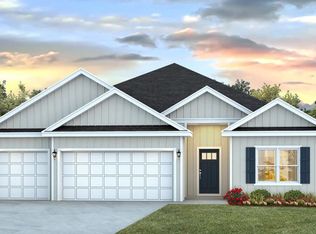Sold for $400,000
$400,000
2522 Lake Silver Rd, Crestview, FL 32536
3beds
2,603sqft
Single Family Residence
Built in 1976
9 Acres Lot
$-- Zestimate®
$154/sqft
$1,916 Estimated rent
Home value
Not available
Estimated sales range
Not available
$1,916/mo
Zestimate® history
Loading...
Owner options
Explore your selling options
What's special
Buy your horses a home!! ALL FARM ANIMALS ALLOWED1 3 bdrm home with an office space that could be used as a 4th bdrm. WAIT TILL YOU SEE THE SIZE OF THE MASTER BDRM!!! All fenced in for your fur babies. Large area on the back of the house is a nice family room. There are 3 horse stalls (needs love).This home has so much to offer. As you pull into the driveway, there are brick pillars with metal horses on top to greet you. Just open the gate and drive on in to the left driveway. The home sits back off the road for privacy. Kitchen and baths are good size and somewhat updated. A private well gives fresh water that tastes great right out of the faucet (no public water ). Peace and quiet awaits you....
Zillow last checked: 8 hours ago
Listing updated: September 30, 2025 at 05:49am
Listed by:
Patricia A Williams 850-585-4062,
ERA American Real Estate,
Kelly E Morgan 850-803-5600,
ERA American Real Estate
Bought with:
Julie A Morrill, 3300945
Assurance Realty of NWFL LLC
Source: ECAOR,MLS#: 977389
Facts & features
Interior
Bedrooms & bathrooms
- Bedrooms: 3
- Bathrooms: 2
- Full bathrooms: 2
Primary bedroom
- Level: First
- Area: 374 Square Feet
- Dimensions: 17 x 22
Bedroom
- Level: First
- Area: 80 Square Feet
- Dimensions: 8 x 10
Bedroom
- Level: First
- Area: 132 Square Feet
- Dimensions: 11 x 12
Other
- Level: First
- Area: 460 Square Feet
- Dimensions: 20 x 23
Dining area
- Level: First
- Area: 90 Square Feet
- Dimensions: 10 x 9
Florida room
- Level: First
- Area: 204 Square Feet
- Dimensions: 12 x 17
Kitchen
- Level: First
- Area: 238 Square Feet
- Dimensions: 17 x 14
Living room
- Level: First
- Area: 238 Square Feet
- Dimensions: 14 x 17
Office
- Level: First
- Area: 60 Square Feet
- Dimensions: 10 x 6
Other
- Level: First
- Area: 36 Square Feet
- Dimensions: 4 x 9
Workshop
- Level: First
- Area: 576 Square Feet
- Dimensions: 24 x 24
Heating
- Central
Cooling
- Central Air, Ceiling Fan(s)
Appliances
- Included: Dishwasher, Electric Water Heater
- Laundry: Washer/Dryer Hookup
Features
- Flooring: Hardwood, Tile, Carpet
- Windows: Window Treatments
- Has fireplace: Yes
- Common walls with other units/homes: No Common Walls
Interior area
- Total structure area: 2,603
- Total interior livable area: 2,603 sqft
Property
Parking
- Total spaces: 4
- Parking features: Attached Carport
- Garage spaces: 2
- Carport spaces: 2
- Covered spaces: 4
Features
- Stories: 1
- Fencing: Cross Fenced
Lot
- Size: 9 Acres
- Dimensions: 625 x 625 x 625 x 625
Details
- Parcel number: 304N23000000020010
- Zoning description: Horses Allowed
Construction
Type & style
- Home type: SingleFamily
- Architectural style: Ranch
- Property subtype: Single Family Residence
Materials
- Concrete, Brick
- Roof: Metal
Condition
- Construction Complete
- New construction: No
- Year built: 1976
Utilities & green energy
- Sewer: Septic Tank
Community & neighborhood
Location
- Region: Crestview
- Subdivision: NORTH SUPERGROUP (221000.00)
Other
Other facts
- Road surface type: Paved
Price history
| Date | Event | Price |
|---|---|---|
| 9/29/2025 | Sold | $400,000-11.1%$154/sqft |
Source: | ||
| 8/26/2025 | Pending sale | $450,000$173/sqft |
Source: | ||
| 7/24/2025 | Price change | $450,000-5.3%$173/sqft |
Source: | ||
| 7/13/2025 | Pending sale | $475,000$182/sqft |
Source: | ||
| 5/28/2025 | Listed for sale | $475,000$182/sqft |
Source: | ||
Public tax history
| Year | Property taxes | Tax assessment |
|---|---|---|
| 2024 | $3,439 +566.9% | $336,354 +73.3% |
| 2023 | $516 +8.7% | $194,059 +5.3% |
| 2022 | $474 +7.3% | $184,371 +5.2% |
Find assessor info on the county website
Neighborhood: 32536
Nearby schools
GreatSchools rating
- 6/10Bob Sikes Elementary SchoolGrades: PK-5Distance: 2.9 mi
- 8/10Davidson Middle SchoolGrades: 6-8Distance: 2.4 mi
- 4/10Crestview High SchoolGrades: 9-12Distance: 2.7 mi
Schools provided by the listing agent
- Elementary: Bob Sikes
- Middle: Davidson
- High: Crestview
Source: ECAOR. This data may not be complete. We recommend contacting the local school district to confirm school assignments for this home.
Get pre-qualified for a loan
At Zillow Home Loans, we can pre-qualify you in as little as 5 minutes with no impact to your credit score.An equal housing lender. NMLS #10287.


