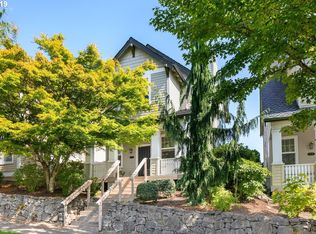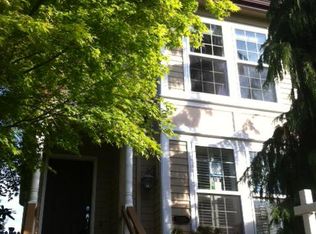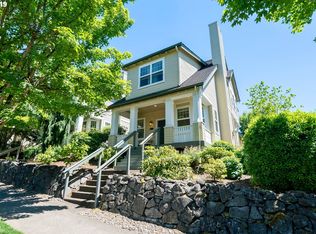Condo Style Living in Freestanding Home in Heart of Forest Heights! New Roof installed in 2018. Interior freshly painted and new carpets throughout. Private Side Patio off Great Room, Perfect for BBQ Outdoors and Pot Garden! Featuring 9' ceiling, Fireplace, Kitchen with Granite Titles, Oversize Master Suite, and Covered Front Porch! Great Location Near EM and Village, Miles Hiking trails, Forest Heights shuttle to Max. [Home Energy Score = 5. HES Report at https://rpt.greenbuildingregistry.com/hes/OR10163249]
This property is off market, which means it's not currently listed for sale or rent on Zillow. This may be different from what's available on other websites or public sources.


