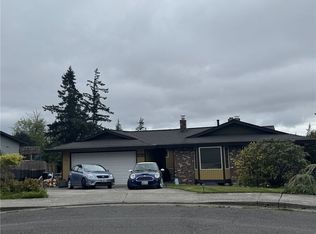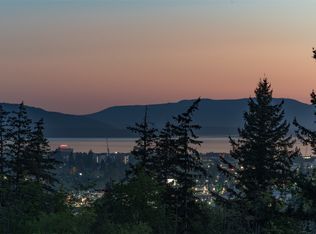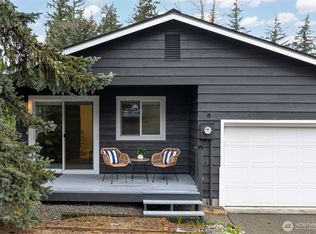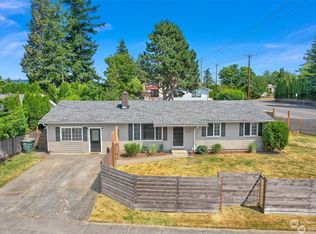Sold
Listed by:
Scott T. Mackenzie,
Keller Williams Western Realty,
Ben Kinney,
Keller Williams Western Realty
Bought with: John L. Scott Bellingham
$820,000
2522 Vining Street, Bellingham, WA 98226
5beds
1,928sqft
Single Family Residence
Built in 2000
8,712 Square Feet Lot
$-- Zestimate®
$425/sqft
$2,913 Estimated rent
Home value
Not available
Estimated sales range
Not available
$2,913/mo
Zestimate® history
Loading...
Owner options
Explore your selling options
What's special
Welcome to this beautifully updated, bright & sunny Alabama Hill home situated on a peaceful cul-de-sac. The flexible floorplan features an open main level with living, dining & remodeled kitchen. Mid-level bedrooms or office spaces & upper-level bedrooms include a stunning primary suite with western peek-a-boo water views. Recent updates include a new roof, gutters & downspouts, heat pump/AC, renovated entry, living room, fireplace, kitchen & powder room, plus updated primary suite, fresh paint, new carpet & more. Gorgeous yard & a large west-facing deck. Highly sought-after area adjacent to the Interurban Trail leading to Whatcom Falls, Galbraith Mountain biking, blocks from Lake Whatcom & minutes from town. This is your urban sanctuary!
Zillow last checked: 8 hours ago
Listing updated: September 22, 2025 at 04:03am
Offers reviewed: Aug 12
Listed by:
Scott T. Mackenzie,
Keller Williams Western Realty,
Ben Kinney,
Keller Williams Western Realty
Bought with:
Jessa Loudon, 20118839
John L. Scott Bellingham
Source: NWMLS,MLS#: 2417213
Facts & features
Interior
Bedrooms & bathrooms
- Bedrooms: 5
- Bathrooms: 3
- Full bathrooms: 2
- 1/2 bathrooms: 1
- Main level bathrooms: 1
Other
- Level: Main
Dining room
- Level: Main
Entry hall
- Level: Main
Kitchen without eating space
- Level: Main
Living room
- Level: Main
Heating
- Fireplace, Heat Pump, Electric, Natural Gas
Cooling
- Heat Pump
Appliances
- Included: Dishwasher(s), Dryer(s), Microwave(s), Refrigerator(s), Stove(s)/Range(s), Washer(s), Water Heater: Gas, Water Heater Location: Garage
Features
- Bath Off Primary, Ceiling Fan(s), Dining Room
- Flooring: Ceramic Tile, Hardwood, Vinyl, Carpet
- Windows: Double Pane/Storm Window
- Basement: None
- Number of fireplaces: 1
- Fireplace features: Gas, Main Level: 1, Fireplace
Interior area
- Total structure area: 1,928
- Total interior livable area: 1,928 sqft
Property
Parking
- Total spaces: 2
- Parking features: Attached Garage
- Attached garage spaces: 2
Features
- Levels: Two
- Stories: 2
- Entry location: Main
- Patio & porch: Bath Off Primary, Ceiling Fan(s), Double Pane/Storm Window, Dining Room, Fireplace, Water Heater
- Has view: Yes
- View description: Bay, City, Partial
- Has water view: Yes
- Water view: Bay
Lot
- Size: 8,712 sqft
- Features: Cul-De-Sac, Curbs, Paved, Sidewalk, Cable TV, Deck, Fenced-Fully, Fenced-Partially, Gas Available
- Topography: Partial Slope,Terraces
Details
- Parcel number: 3803213181080000
- Zoning: RS7.2
- Zoning description: Jurisdiction: City
- Special conditions: Standard
Construction
Type & style
- Home type: SingleFamily
- Property subtype: Single Family Residence
Materials
- Cement Planked, Cement Plank
- Foundation: Poured Concrete
- Roof: Composition
Condition
- Good
- Year built: 2000
Utilities & green energy
- Electric: Company: PSE
- Sewer: Sewer Connected, Company: City of Bellingham
- Water: Public, Company: City of Bellingham
Community & neighborhood
Location
- Region: Bellingham
- Subdivision: Alabama Hill
Other
Other facts
- Listing terms: Cash Out,Conventional,FHA,VA Loan
- Cumulative days on market: 3 days
Price history
| Date | Event | Price |
|---|---|---|
| 8/22/2025 | Sold | $820,000+3.1%$425/sqft |
Source: | ||
| 8/10/2025 | Pending sale | $795,000$412/sqft |
Source: | ||
| 8/7/2025 | Listed for sale | $795,000+38.3%$412/sqft |
Source: | ||
| 1/16/2023 | Listing removed | -- |
Source: Zillow Rentals Report a problem | ||
| 12/28/2022 | Price change | $2,950-4.8%$2/sqft |
Source: Zillow Rentals Report a problem | ||
Public tax history
| Year | Property taxes | Tax assessment |
|---|---|---|
| 2024 | $5,785 +0.8% | $706,736 -4.2% |
| 2023 | $5,742 +4.9% | $737,812 +14% |
| 2022 | $5,474 +10.2% | $647,204 +21% |
Find assessor info on the county website
Neighborhood: Alabama Hill
Nearby schools
GreatSchools rating
- 2/10Roosevelt Elementary SchoolGrades: PK-5Distance: 0.6 mi
- 10/10Kulshan Middle SchoolGrades: 6-8Distance: 1.3 mi
- 7/10Squalicum High SchoolGrades: 9-12Distance: 1.5 mi
Schools provided by the listing agent
- Elementary: Roosevelt Elementary
- Middle: Whatcom Mid
- High: Squalicum High
Source: NWMLS. This data may not be complete. We recommend contacting the local school district to confirm school assignments for this home.
Get pre-qualified for a loan
At Zillow Home Loans, we can pre-qualify you in as little as 5 minutes with no impact to your credit score.An equal housing lender. NMLS #10287.



