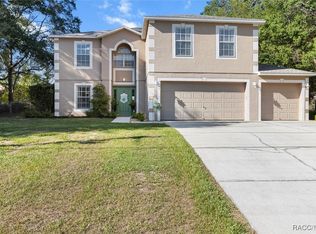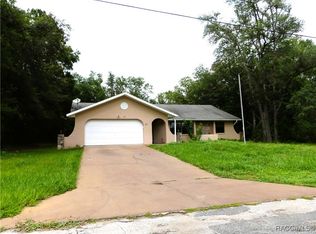Sold for $285,000
$285,000
2522 W Castle Rd, Dunnellon, FL 34434
3beds
1,529sqft
Single Family Residence
Built in 2024
0.33 Acres Lot
$429,200 Zestimate®
$186/sqft
$1,858 Estimated rent
Home value
$429,200
$408,000 - $451,000
$1,858/mo
Zestimate® history
Loading...
Owner options
Explore your selling options
What's special
Introducing this stunning new home in Citrus Springs, designed for those who value comfort, style, and functionality.
Located on a premium lot spanning 0.33 acres, this home stands out for its expansive size and unparalleled privacy. Positioned on a corner lot, the property spans nearly two full corners, providing a unique sense of space and exclusivity, perfect for those seeking comfort and tranquility.
This newly constructed home features 3 spacious bedrooms, all with large walk-in closets, and 2 modern bathrooms—one in the master suite for added privacy and another conveniently located for guests.
The open floor plan creates a bright, seamless living space, perfect for daily life or entertaining. The kitchen stands out with quartz countertops and high-quality appliances, while the living room features an elegant chandelier for added charm.
Situated on a premium corner lot with no neighbors, this home offers unmatched privacy and space, with outdoor highlights including a cozy front porch and a relaxing backyard lanai.
Additional features include a 2-car garage, extra storage, and a dedicated laundry room. Located in a prime neighborhood near schools, shopping, and recreation, this home is ideal for living or investing.
Schedule your visit today!
Zillow last checked: 8 hours ago
Listing updated: February 14, 2025 at 02:22pm
Listed by:
Gabriel Alves Basso PLLC 407-227-1231,
WRA Business & Real Estate
Bought with:
Orlando Regional Member
Orlando Regional Realtor Association Member
Source: Realtors Association of Citrus County,MLS#: 840694 Originating MLS: Realtors Association of Citrus County
Originating MLS: Realtors Association of Citrus County
Facts & features
Interior
Bedrooms & bathrooms
- Bedrooms: 3
- Bathrooms: 2
- Full bathrooms: 2
Heating
- Central, Electric
Cooling
- Central Air
Appliances
- Included: Dishwasher, Microwave, Refrigerator, Range Hood
- Laundry: Laundry - Living Area
Features
- Primary Suite, Open Floorplan, Stone Counters, Walk-In Closet(s)
- Flooring: Laminate
Interior area
- Total structure area: 2,317
- Total interior livable area: 1,529 sqft
Property
Parking
- Total spaces: 2
- Parking features: Attached, Garage, Parking Space(s)
- Attached garage spaces: 2
Features
- Levels: One
- Stories: 1
- Pool features: None
Lot
- Size: 0.33 Acres
- Features: Corner Lot
Details
- Parcel number: 1251095
- Zoning: PDR
- Special conditions: Standard
Construction
Type & style
- Home type: SingleFamily
- Architectural style: Ranch,One Story
- Property subtype: Single Family Residence
Materials
- Stucco
- Foundation: Block, Slab
- Roof: Asphalt,Shingle
Condition
- New construction: Yes
- Year built: 2024
Utilities & green energy
- Sewer: Septic Tank
- Water: Public
Community & neighborhood
Location
- Region: Dunnellon
- Subdivision: Citrus Springs
Other
Other facts
- Listing terms: Cash,Conventional,FHA,VA Loan
- Road surface type: Paved
Price history
| Date | Event | Price |
|---|---|---|
| 9/16/2025 | Listing removed | $439,900$288/sqft |
Source: | ||
| 7/13/2025 | Listed for sale | $439,900+54.4%$288/sqft |
Source: | ||
| 2/13/2025 | Sold | $285,000+0%$186/sqft |
Source: | ||
| 1/22/2025 | Pending sale | $284,900$186/sqft |
Source: | ||
| 1/16/2025 | Listed for sale | $284,900+1575.9%$186/sqft |
Source: | ||
Public tax history
| Year | Property taxes | Tax assessment |
|---|---|---|
| 2024 | $206 +48.3% | $10,110 +188.1% |
| 2023 | $139 +21.4% | $3,509 +10% |
| 2022 | $114 +17.5% | $3,190 +10% |
Find assessor info on the county website
Neighborhood: 34434
Nearby schools
GreatSchools rating
- 3/10Citrus Springs Elementary SchoolGrades: PK-5Distance: 2.4 mi
- 5/10Citrus Springs Middle SchoolGrades: 6-8Distance: 3.8 mi
- 4/10Crystal River High SchoolGrades: PK,9-12Distance: 9.6 mi
Schools provided by the listing agent
- Elementary: Citrus Springs Elementary
- Middle: Citrus Springs Middle
- High: Citrus High
Source: Realtors Association of Citrus County. This data may not be complete. We recommend contacting the local school district to confirm school assignments for this home.

Get pre-qualified for a loan
At Zillow Home Loans, we can pre-qualify you in as little as 5 minutes with no impact to your credit score.An equal housing lender. NMLS #10287.

