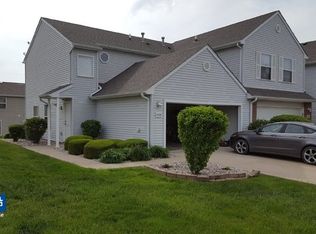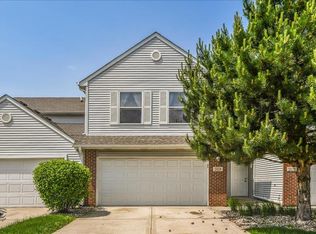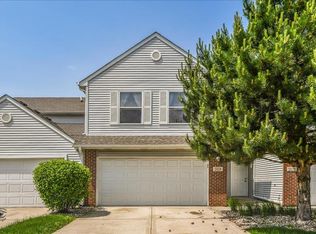Closed
$210,000
25220 Faraday Rd, Manhattan, IL 60442
2beds
1,663sqft
Townhouse, Single Family Residence
Built in 2004
1,952 Square Feet Lot
$244,000 Zestimate®
$126/sqft
$2,236 Estimated rent
Home value
$244,000
$232,000 - $256,000
$2,236/mo
Zestimate® history
Loading...
Owner options
Explore your selling options
What's special
Don't miss this well maintained open concept townhouse in the Leighlinbridge Subdivision, featuring two bedrooms and one and a half bathrooms. You will love the large kitchen with island and eating areas and the spacious living room perfect for lounging and binging your favorite shows! The ample main bedroom has a large walk in closet! Second floor laundry! Enjoy a nice day or evening on your patio with privacy fence! End unit! They say Location, Location, Location for a reason and this is it! Nestled in perfectly with great access to restaurants, shopping and highways! Water softener, AC, Back splash, Bath and entry lights new in 2020. Garage Door and Opener new in 2021. Come see this ASASP! Don't hesitate!
Zillow last checked: 8 hours ago
Listing updated: August 02, 2023 at 11:23am
Listing courtesy of:
Chris Caputo 815-715-3524,
Century 21 Circle,
John Prencipe 815-210-2912,
Century 21 Circle
Bought with:
Colleen McLaughlin, CSC
Coldwell Banker Realty
Source: MRED as distributed by MLS GRID,MLS#: 11810823
Facts & features
Interior
Bedrooms & bathrooms
- Bedrooms: 2
- Bathrooms: 2
- Full bathrooms: 1
- 1/2 bathrooms: 1
Primary bedroom
- Features: Flooring (Carpet), Window Treatments (Curtains/Drapes)
- Level: Second
- Area: 176 Square Feet
- Dimensions: 16X11
Bedroom 2
- Features: Flooring (Carpet), Window Treatments (Curtains/Drapes)
- Level: Second
- Area: 132 Square Feet
- Dimensions: 12X11
Kitchen
- Features: Kitchen (Eating Area-Table Space, Island), Flooring (Wood Laminate), Window Treatments (Blinds)
- Level: Main
- Area: 228 Square Feet
- Dimensions: 19X12
Laundry
- Features: Flooring (Vinyl)
- Level: Second
- Area: 48 Square Feet
- Dimensions: 6X8
Living room
- Features: Flooring (Wood Laminate), Window Treatments (Blinds)
- Level: Main
- Area: 228 Square Feet
- Dimensions: 19X12
Heating
- Natural Gas, Forced Air
Cooling
- Central Air
Appliances
- Included: Range, Microwave, Dishwasher, Refrigerator, Washer, Dryer, Stainless Steel Appliance(s)
- Laundry: Washer Hookup, Upper Level, Gas Dryer Hookup
Features
- Storage
- Flooring: Laminate
- Windows: Screens
- Basement: None
- Common walls with other units/homes: End Unit
Interior area
- Total structure area: 0
- Total interior livable area: 1,663 sqft
Property
Parking
- Total spaces: 4
- Parking features: Concrete, Garage Door Opener, On Site, Garage Owned, Attached, Driveway, Garage
- Attached garage spaces: 2
- Has uncovered spaces: Yes
Accessibility
- Accessibility features: No Disability Access
Lot
- Size: 1,952 sqft
- Dimensions: 61X32
- Features: Common Grounds
Details
- Parcel number: 1412173170320000
- Special conditions: None
Construction
Type & style
- Home type: Townhouse
- Property subtype: Townhouse, Single Family Residence
Materials
- Aluminum Siding
- Foundation: Concrete Perimeter
- Roof: Asphalt
Condition
- New construction: No
- Year built: 2004
Utilities & green energy
- Electric: Circuit Breakers
- Sewer: Public Sewer
- Water: Public
- Utilities for property: Cable Available
Community & neighborhood
Location
- Region: Manhattan
- Subdivision: Leighlinbridge
HOA & financial
HOA
- Has HOA: Yes
- HOA fee: $134 monthly
- Amenities included: Bike Room/Bike Trails, Park
- Services included: Insurance, Lawn Care, Snow Removal
Other
Other facts
- Listing terms: Conventional
- Ownership: Fee Simple w/ HO Assn.
Price history
| Date | Event | Price |
|---|---|---|
| 8/2/2023 | Sold | $210,000+5%$126/sqft |
Source: | ||
| 6/27/2023 | Contingent | $200,000$120/sqft |
Source: | ||
| 6/24/2023 | Listed for sale | $200,000+48.9%$120/sqft |
Source: | ||
| 8/11/2017 | Sold | $134,331$81/sqft |
Source: | ||
Public tax history
Tax history is unavailable.
Neighborhood: 60442
Nearby schools
GreatSchools rating
- NAWilson Creek Elementary SchoolGrades: PK-2Distance: 0.6 mi
- 7/10Manhattan Jr High SchoolGrades: 6-8Distance: 0.8 mi
- 10/10Lincoln Way WestGrades: 9-12Distance: 4.5 mi
Schools provided by the listing agent
- Elementary: Wilson Creek School
- Middle: Manhattan Junior High School
- High: Lincoln-Way West High School
- District: 114
Source: MRED as distributed by MLS GRID. This data may not be complete. We recommend contacting the local school district to confirm school assignments for this home.
Get a cash offer in 3 minutes
Find out how much your home could sell for in as little as 3 minutes with a no-obligation cash offer.
Estimated market value$244,000
Get a cash offer in 3 minutes
Find out how much your home could sell for in as little as 3 minutes with a no-obligation cash offer.
Estimated market value
$244,000


