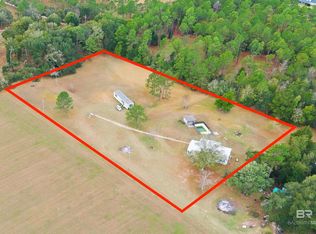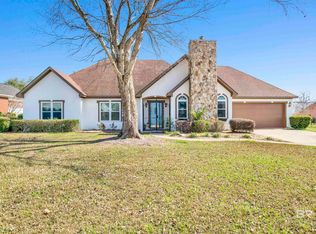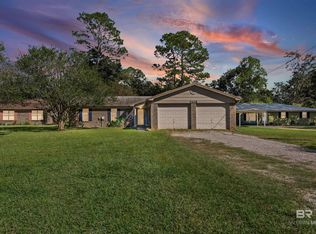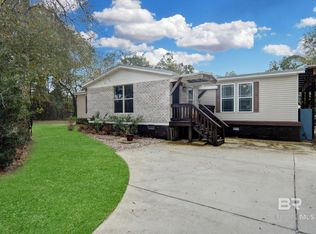Located off the beaten path yet just minutes from Foley shopping, Pirate's Cove, Barber Marina, and the white-sand beaches, this Elberta home offers peaceful living with easy access to coastal attractions. Sitting on 1.43 acres, this brick ranch-style home with a detached guest cottage blends space, flexibility, and character. Inside the main home, you’ll find 3 bedrooms, 2 bathrooms, and just over 2,400 square feet of living space, including a large family room and bonus room. Major system upgrades include new HVAC and ductwork (2024), new water heaters for both the main house and guest cottage (2023), updated electrical, and new PEX water lines throughout. New subfloors and laminate flooring have also been installed in the kitchen, dining, living room, and hallway. The beautifully refreshed kitchen features a new stove and refrigerator, granite countertops, stainless steel appliances, cabinetry with a pop of color, and a wooden ceiling that adds warmth and charm. The dining area offers a welcoming space for family meals or entertaining guests. In the living room, large windows and sliding glass doors open to the inviting covered front porch, while the spacious family room boasts a cozy brick fireplace, an adjacent laundry room, and a bonus room with new flooring. The primary suite includes a fully remodeled ensuite bathroom with a custom double vanity, tiled floors, a tub/shower combo with tile surround, and stylish modern fixtures. Two additional bedrooms share a full bath. Out back, the detached guest cottage offers endless possibilities as an in-law suite, rental, or private retreat. This open-concept studio includes a kitchenette, updated bathroom, covered front porch, and wood floors and ceilings. Additional highlights include an attached double carport, multiple storage buildings (one with power), and a firepit for outdoor enjoyment. This is a truly special property with room to relax, host, and grow! Buyer to verify all information during due diligence.
Active
Price cut: $26K (2/17)
$399,000
25223 Old Foley Rd, Elberta, AL 36530
3beds
2,479sqft
Est.:
Residential
Built in 1968
1.43 Acres Lot
$-- Zestimate®
$161/sqft
$-- HOA
What's special
Detached guest cottageAttached double carportTiled floorsStylish modern fixturesBonus roomFirepit for outdoor enjoymentAdjacent laundry room
- 22 days |
- 1,742 |
- 108 |
Likely to sell faster than
Zillow last checked: 8 hours ago
Listing updated: February 17, 2026 at 11:23am
Listed by:
Dusty Cole 251-213-8504,
RE/MAX on the Coast
Source: Baldwin Realtors,MLS#: 391269
Tour with a local agent
Facts & features
Interior
Bedrooms & bathrooms
- Bedrooms: 3
- Bathrooms: 2
- Full bathrooms: 2
- Main level bedrooms: 3
Rooms
- Room types: Bonus Room, Family Room, Detached Sep Living Suite, Living Room
Primary bedroom
- Features: 1st Floor Primary
- Level: Main
- Area: 165
- Dimensions: 11 x 15
Bedroom 2
- Level: Main
- Area: 180
- Dimensions: 12 x 15
Bedroom 3
- Level: Main
- Area: 180
- Dimensions: 12 x 15
Primary bathroom
- Features: Double Vanity, Soaking Tub, Tub/Shower Combo
Dining room
- Features: Separate Dining Room
- Level: Main
- Area: 210
- Dimensions: 14 x 15
Family room
- Level: Main
- Area: 552
- Dimensions: 24 x 23
Kitchen
- Level: Main
- Area: 143
- Dimensions: 11 x 13
Living room
- Level: Main
- Area: 204
- Dimensions: 17 x 12
Heating
- Electric
Appliances
- Included: Dryer, Microwave, Electric Range, Refrigerator w/Ice Maker, Washer
- Laundry: Main Level, Inside
Features
- Ceiling Fan(s), En-Suite, Storage
- Flooring: Tile, Vinyl, Laminate
- Has basement: No
- Number of fireplaces: 1
- Fireplace features: Family Room
Interior area
- Total structure area: 2,479
- Total interior livable area: 2,479 sqft
Property
Parking
- Total spaces: 2
- Parking features: Attached, Carport
- Carport spaces: 2
Features
- Levels: One
- Stories: 1
- Patio & porch: Porch, Patio, Front Porch
- Exterior features: Storage
- Fencing: Fenced
- Has view: Yes
- View description: None
- Waterfront features: No Waterfront
Lot
- Size: 1.43 Acres
- Dimensions: 200 x 306.3
- Features: 1-3 acres
Details
- Additional structures: Guest Cottage, Storage
- Parcel number: 5309292000061.000
Construction
Type & style
- Home type: SingleFamily
- Architectural style: Ranch
- Property subtype: Residential
Materials
- Brick, Frame
- Foundation: Other
- Roof: Metal
Condition
- Resale
- New construction: No
- Year built: 1968
Utilities & green energy
- Sewer: Septic Tank
- Water: Public
- Utilities for property: Sewer Available, Riviera Utilities
Community & HOA
Community
- Features: None
- Subdivision: Cooper Hawk
HOA
- Has HOA: No
Location
- Region: Elberta
Financial & listing details
- Price per square foot: $161/sqft
- Tax assessed value: $305,600
- Annual tax amount: $1,485
- Price range: $399K - $399K
- Date on market: 2/3/2026
- Ownership: Whole/Full
Estimated market value
Not available
Estimated sales range
Not available
Not available
Price history
Price history
| Date | Event | Price |
|---|---|---|
| 2/17/2026 | Price change | $399,000-6.1%$161/sqft |
Source: | ||
| 2/3/2026 | Listed for sale | $425,000$171/sqft |
Source: | ||
| 2/3/2026 | Listing removed | $425,000$171/sqft |
Source: | ||
| 11/6/2025 | Price change | $425,000-3%$171/sqft |
Source: | ||
| 9/29/2025 | Price change | $438,000-2.7%$177/sqft |
Source: | ||
| 8/7/2025 | Listed for sale | $450,000+63.6%$182/sqft |
Source: | ||
| 10/12/2023 | Sold | $275,000-8.3%$111/sqft |
Source: | ||
| 9/13/2023 | Contingent | $299,900$121/sqft |
Source: | ||
| 9/9/2023 | Price change | $299,900-7.7%$121/sqft |
Source: | ||
| 8/29/2023 | Price change | $325,000-7.1%$131/sqft |
Source: | ||
| 8/16/2023 | Listed for sale | $350,000+89.2%$141/sqft |
Source: | ||
| 5/9/2017 | Sold | $185,000-7.2%$75/sqft |
Source: | ||
| 3/8/2017 | Price change | $199,450-6.8%$80/sqft |
Source: CENTURY 21 Meyer Real Estate #247056 Report a problem | ||
| 12/2/2016 | Listed for sale | $214,000+177%$86/sqft |
Source: Century 21 Meyer Real Estate #247056 Report a problem | ||
| 3/28/2013 | Sold | $77,250+3%$31/sqft |
Source: Agent Provided Report a problem | ||
| 10/18/2012 | Price change | $75,000-31.8%$30/sqft |
Source: ERA Class.com - Foley #175696 Report a problem | ||
| 5/6/2012 | Price change | $110,000-12%$44/sqft |
Source: foreclosure.com Report a problem | ||
| 1/13/2012 | Price change | $125,000-7.4%$50/sqft |
Source: ERA Class.com - Foley #175696 Report a problem | ||
| 10/5/2011 | Price change | $135,000-25%$54/sqft |
Source: ERA Class.Com #175696 Report a problem | ||
| 5/8/2011 | Listed for sale | $180,000$73/sqft |
Source: ERA Class.Com #175696 Report a problem | ||
Public tax history
Public tax history
| Year | Property taxes | Tax assessment |
|---|---|---|
| 2025 | -- | $30,560 -51.7% |
| 2024 | $2,086 -7.7% | $63,220 -7.7% |
| 2023 | $2,261 | $68,520 +156.8% |
| 2022 | -- | $26,680 +12.9% |
| 2021 | $721 | $23,640 +6.1% |
| 2020 | -- | $22,280 -1.6% |
| 2019 | $702 +16.5% | $22,640 +15.4% |
| 2018 | $602 -27.1% | $19,620 -21.7% |
| 2017 | $827 | $25,060 +1.5% |
| 2016 | $827 | $24,680 +1.4% |
| 2015 | -- | $24,340 +4.1% |
| 2014 | -- | $23,380 |
| 2013 | -- | $23,380 -28.8% |
| 2011 | -- | $32,820 +99.9% |
| 2010 | -- | $16,420 -35% |
| 2009 | -- | $25,260 |
| 2008 | -- | $25,260 -7.5% |
| 2007 | -- | $27,300 +51.8% |
| 2006 | -- | $17,980 +12.1% |
| 2005 | -- | $16,040 +8.4% |
| 2004 | $373 | $14,800 |
| 2003 | $373 +7.8% | $14,800 +7.4% |
| 2002 | $346 +27.6% | $13,780 |
| 2001 | $271 | $13,780 |
| 2000 | $271 | $13,780 |
Find assessor info on the county website
BuyAbility℠ payment
Est. payment
$1,992/mo
Principal & interest
$1872
Property taxes
$120
Climate risks
Neighborhood: 36530
Nearby schools
GreatSchools rating
- 6/10Elberta Elementary SchoolGrades: PK-6Distance: 0.7 mi
- 6/10Elberta Middle SchoolGrades: 7-8Distance: 0.9 mi
- 9/10Elberta Middle SchoolGrades: 9-12Distance: 0.9 mi
Schools provided by the listing agent
- Elementary: Elberta Elementary
- Middle: Elberta Middle
- High: Elberta High School
Source: Baldwin Realtors. This data may not be complete. We recommend contacting the local school district to confirm school assignments for this home.



