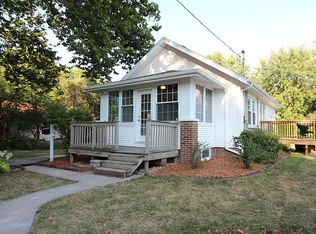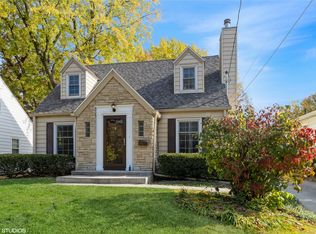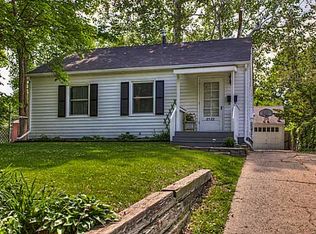Sold for $248,000 on 03/10/25
$248,000
2523 39th St, Des Moines, IA 50310
3beds
1,160sqft
Single Family Residence
Built in 1925
7,013.16 Square Feet Lot
$246,800 Zestimate®
$214/sqft
$1,607 Estimated rent
Home value
$246,800
$232,000 - $262,000
$1,607/mo
Zestimate® history
Loading...
Owner options
Explore your selling options
What's special
Charming 1.5-Story in highly sought after Beaverdale! This beautifully updated 3-bed, 2-bath home is the perfect blend of charm and modern, located just minutes from Beaverdale's vibrant restaurants and shopping. You'll love the lifestyle this location offers. Start your day on the inviting front porch, sipping coffee or diving into your favorite book. Step inside to a welcoming living area that seamlessly flows into a completely remodeled kitchen featuring brand-new cupboards, stunning backsplash, wood countertops, and stainless steel appliances. Off the kitchen, discover a cozy nook, ideal for an office or mudroom space. The main level is adorned with new LVP flooring, adding a modern touch throughout. The main floor boasts two spacious bedrooms and a stylish bathroom with a beautifully tiled shower and flooring. Head upstairs to find a charming reading nook or toy area, a newly added bathroom, and the private third bedroom. The finished basement offers even more living space with all-new flooring, a laundry room equipped with cupboards and a sink, and a non-conforming fourth room, perfect for a home gym or hobby space. This home checks all the boxes for comfort, style, and location.
Zillow last checked: 8 hours ago
Listing updated: March 10, 2025 at 08:48am
Listed by:
Jen Mott (515)681-2541,
RE/MAX Concepts
Bought with:
Dave Steinick
Keller Williams Realty GDM
Source: DMMLS,MLS#: 709972 Originating MLS: Des Moines Area Association of REALTORS
Originating MLS: Des Moines Area Association of REALTORS
Facts & features
Interior
Bedrooms & bathrooms
- Bedrooms: 3
- Bathrooms: 2
- Full bathrooms: 2
- Main level bedrooms: 2
Heating
- Forced Air, Gas, Natural Gas
Cooling
- Central Air
Appliances
- Included: Dryer, Dishwasher, Microwave, Refrigerator, Stove, Washer
Features
- Dining Area, Cable TV, Window Treatments
- Flooring: Carpet, Tile, Vinyl
- Basement: Partial
- Has fireplace: Yes
- Fireplace features: Wood Burning
Interior area
- Total structure area: 1,160
- Total interior livable area: 1,160 sqft
- Finished area below ground: 500
Property
Parking
- Total spaces: 1
- Parking features: Detached, Garage, One Car Garage
- Garage spaces: 1
Features
- Levels: One and One Half
- Stories: 1
- Patio & porch: Deck, Open, Patio
- Exterior features: Deck, Fully Fenced, Patio
- Fencing: Wood,Full
Lot
- Size: 7,013 sqft
- Dimensions: 50 x 140
- Features: Rectangular Lot
Details
- Parcel number: 10004157000000
- Zoning: N4
Construction
Type & style
- Home type: SingleFamily
- Architectural style: One and One Half Story
- Property subtype: Single Family Residence
Materials
- Metal Siding
- Foundation: Block
- Roof: Asphalt,Shingle
Condition
- Year built: 1925
Utilities & green energy
- Sewer: Public Sewer
- Water: Public
Community & neighborhood
Security
- Security features: Smoke Detector(s)
Location
- Region: Des Moines
Other
Other facts
- Listing terms: Cash,Conventional,FHA,VA Loan
- Road surface type: Concrete
Price history
| Date | Event | Price |
|---|---|---|
| 3/10/2025 | Sold | $248,000-0.8%$214/sqft |
Source: | ||
| 2/6/2025 | Pending sale | $250,000$216/sqft |
Source: | ||
| 2/4/2025 | Listed for sale | $250,000$216/sqft |
Source: | ||
| 1/27/2025 | Pending sale | $250,000$216/sqft |
Source: | ||
| 1/22/2025 | Listed for sale | $250,000$216/sqft |
Source: | ||
Public tax history
| Year | Property taxes | Tax assessment |
|---|---|---|
| 2024 | $3,704 -1.5% | $198,700 |
| 2023 | $3,760 +0.8% | $198,700 +18% |
| 2022 | $3,730 +3.5% | $168,400 |
Find assessor info on the county website
Neighborhood: Beaverdale
Nearby schools
GreatSchools rating
- 4/10Hillis Elementary SchoolGrades: K-5Distance: 1.3 mi
- 3/10Meredith Middle SchoolGrades: 6-8Distance: 1.4 mi
- 2/10Hoover High SchoolGrades: 9-12Distance: 1.5 mi
Schools provided by the listing agent
- District: Des Moines Independent
Source: DMMLS. This data may not be complete. We recommend contacting the local school district to confirm school assignments for this home.

Get pre-qualified for a loan
At Zillow Home Loans, we can pre-qualify you in as little as 5 minutes with no impact to your credit score.An equal housing lender. NMLS #10287.
Sell for more on Zillow
Get a free Zillow Showcase℠ listing and you could sell for .
$246,800
2% more+ $4,936
With Zillow Showcase(estimated)
$251,736

