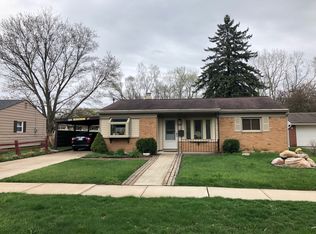Sold for $325,000 on 06/15/23
$325,000
2523 Hampshire Rd, Ann Arbor, MI 48104
3beds
986sqft
Single Family Residence
Built in 1958
9,583.2 Square Feet Lot
$346,000 Zestimate®
$330/sqft
$2,281 Estimated rent
Home value
$346,000
$329,000 - $363,000
$2,281/mo
Zestimate® history
Loading...
Owner options
Explore your selling options
What's special
Convenient Location, Quality House, Walkable Environment, Community Activities, and the Ease of an Ann Arbor lifestyle. Amazing Location. The definition of walkable: Buhr Park Butterfly Garden, Wet Meadow, Edible Forest, Tennis Courts, Baseball, Pool and Ice Rink, Sledding Hill, Cobblestone Farm. Elementary School with several playgrounds, Basketball Court and nature sites submersed within this neighborhood. The 22 acre County Farm Park with the Mary Beth Doyle Workout Facility, botanical garden, prairie land, community garden plots, high-end play structures and pavilion. Mallets Creek Library, Frequent AATA Bus access, Bike Paths will take you everywhere you want to go. The Interstate Highway and metro airport are easily accessible. Nearby shopping opportunities include: Starbuck's and Restaurants, Arbor Hills Plaza, Trader Joes Plaza, Whole Foods, Arborland, Dollar Tree & 5 Below. It is a quick trip to Everything Ann Arbor has to offer, including Gallup Park on the Huron River. This mid-century ranch is immaculate. The home has a Big fenced in yard. Upgraded and Attractive kitchen and Bathroom. High-end Appliances. Neat, Clean, Stylish finishes. Outstanding age old tree in backyard. New Windows throughout, newer carpet and appliances, manicured lawn, large garage. Easy living in a well established Ann Arbor neighborhood. This home will be open to the public on Sunday the 14th from 10a - 5p
Final and Best offers due by Monday at Noon. Seller will review offers at 5p on Monday.
Zillow last checked: 8 hours ago
Listing updated: August 30, 2023 at 04:27am
Listed by:
Tanya Hill 734-330-4310,
More Group Michigan, LLC
Bought with:
Laura Sucher, 6501452291
Howard Hanna
Source: Realcomp II,MLS#: 20230035518
Facts & features
Interior
Bedrooms & bathrooms
- Bedrooms: 3
- Bathrooms: 1
- Full bathrooms: 1
Heating
- Forced Air, Natural Gas
Cooling
- Central Air
Appliances
- Included: Dishwasher, Disposal, Dryer, Free Standing Refrigerator, Gas Cooktop, Washer
- Laundry: Laundry Room
Features
- Programmable Thermostat
- Has basement: No
- Has fireplace: No
Interior area
- Total interior livable area: 986 sqft
- Finished area above ground: 986
Property
Parking
- Total spaces: 2
- Parking features: Two Car Garage, Detached
- Garage spaces: 2
Features
- Levels: One
- Stories: 1
- Entry location: GroundLevel
- Patio & porch: Patio
- Pool features: None
- Fencing: Back Yard
Lot
- Size: 9,583 sqft
- Dimensions: 66.00 x 145.00
Details
- Parcel number: 091203403013
- Special conditions: Short Sale No,Standard
Construction
Type & style
- Home type: SingleFamily
- Architectural style: Ranch
- Property subtype: Single Family Residence
Materials
- Brick, Vinyl Siding
- Foundation: Slab
- Roof: Asphalt
Condition
- New construction: No
- Year built: 1958
- Major remodel year: 2017
Utilities & green energy
- Sewer: Public Sewer
- Water: Public
Community & neighborhood
Location
- Region: Ann Arbor
- Subdivision: KENSINGTON FARMS SUB NO 2
Other
Other facts
- Listing agreement: Exclusive Right To Sell
- Listing terms: Cash,Conventional,FHA,Usda Loan,Va Loan,Warranty Deed
Price history
| Date | Event | Price |
|---|---|---|
| 6/15/2023 | Sold | $325,000+9.1%$330/sqft |
Source: | ||
| 5/16/2023 | Pending sale | $298,000$302/sqft |
Source: | ||
| 5/11/2023 | Listed for sale | $298,000+48.3%$302/sqft |
Source: | ||
| 12/14/2017 | Sold | $200,900+0.5%$204/sqft |
Source: | ||
| 11/14/2017 | Pending sale | $199,900$203/sqft |
Source: Howard Hanna - Ann Arbor #3253181 | ||
Public tax history
| Year | Property taxes | Tax assessment |
|---|---|---|
| 2025 | $6,862 | $138,000 +7.7% |
| 2024 | -- | $128,100 +7.6% |
| 2023 | -- | $119,100 +9.4% |
Find assessor info on the county website
Neighborhood: Buhr Park
Nearby schools
GreatSchools rating
- 7/10John Allen SchoolGrades: K-5Distance: 0.5 mi
- 7/10Tappan Middle SchoolGrades: 6-8Distance: 1.1 mi
- 10/10Pioneer High SchoolGrades: 9-12Distance: 2.8 mi
Get a cash offer in 3 minutes
Find out how much your home could sell for in as little as 3 minutes with a no-obligation cash offer.
Estimated market value
$346,000
Get a cash offer in 3 minutes
Find out how much your home could sell for in as little as 3 minutes with a no-obligation cash offer.
Estimated market value
$346,000
