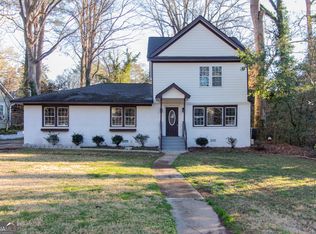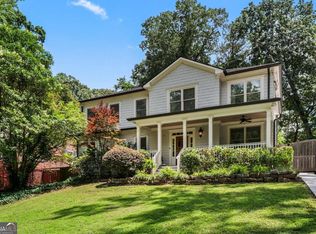Closed
$428,000
2523 Midway Rd, Decatur, GA 30030
3beds
2,254sqft
Single Family Residence
Built in 1951
0.58 Acres Lot
$426,500 Zestimate®
$190/sqft
$2,924 Estimated rent
Home value
$426,500
Estimated sales range
Not available
$2,924/mo
Zestimate® history
Loading...
Owner options
Explore your selling options
What's special
Amazing opportunity with this 3 bedroom 2 bath home situated on a lush double lot in Midway Woods. The main level has a large living room, separate dining room, screened porch, a large eat-in kitchen and two bedrooms and full bath. Upstairs is a large bedroom, full bath and small bonus/guest space. On the lower level is a large family/game room with access to the garage and outside. This home will need updating. The double lot offers so many possibilities. Steps away from Dearborn Park, 1.3 miles to Oakhurst, 1.5 miles to Downtown Decatur. Focus Area 1 for and walkable to The Museum School.
Zillow last checked: 8 hours ago
Listing updated: January 29, 2026 at 02:26pm
Listed by:
Frank Golley 4044279349,
Golley Realty Group,
Peter Golley 404-312-6409,
Golley Realty Group
Bought with:
Non Mls Salesperson
Non-Mls Company
Source: GAMLS,MLS#: 10580038
Facts & features
Interior
Bedrooms & bathrooms
- Bedrooms: 3
- Bathrooms: 2
- Full bathrooms: 2
- Main level bathrooms: 1
- Main level bedrooms: 2
Dining room
- Features: Separate Room
Kitchen
- Features: Breakfast Area, Breakfast Room, Kitchen Island
Heating
- Central
Cooling
- Central Air
Appliances
- Included: Dishwasher, Disposal, Dryer, Gas Water Heater, Washer
- Laundry: In Garage
Features
- Other
- Flooring: Hardwood
- Basement: Daylight,Exterior Entry,Interior Entry,Partial
- Number of fireplaces: 1
- Fireplace features: Living Room
- Common walls with other units/homes: No Common Walls
Interior area
- Total structure area: 2,254
- Total interior livable area: 2,254 sqft
- Finished area above ground: 1,610
- Finished area below ground: 644
Property
Parking
- Total spaces: 2
- Parking features: Basement, Garage, Parking Pad
- Has attached garage: Yes
- Has uncovered spaces: Yes
Features
- Levels: One and One Half
- Stories: 1
- Patio & porch: Patio
- Body of water: None
Lot
- Size: 0.58 Acres
- Features: Private, Sloped, Steep Slope
- Residential vegetation: Partially Wooded
Details
- Parcel number: 15 215 03 053
Construction
Type & style
- Home type: SingleFamily
- Architectural style: Ranch
- Property subtype: Single Family Residence
Materials
- Vinyl Siding
- Foundation: Block
- Roof: Composition
Condition
- Resale
- New construction: No
- Year built: 1951
Utilities & green energy
- Sewer: Public Sewer
- Water: Public
- Utilities for property: Cable Available, Electricity Available, Natural Gas Available, Phone Available, Sewer Available, Water Available
Community & neighborhood
Community
- Community features: Park, Near Public Transport, Walk To Schools
Location
- Region: Decatur
- Subdivision: Midway Woods
HOA & financial
HOA
- Has HOA: No
- Services included: None
Other
Other facts
- Listing agreement: Exclusive Right To Sell
Price history
| Date | Event | Price |
|---|---|---|
| 1/28/2026 | Sold | $428,000-24.2%$190/sqft |
Source: | ||
| 1/3/2026 | Pending sale | $565,000-1.7%$251/sqft |
Source: | ||
| 11/17/2025 | Price change | $575,000+1.8%$255/sqft |
Source: | ||
| 10/2/2025 | Price change | $565,000-1.7%$251/sqft |
Source: | ||
| 8/7/2025 | Listed for sale | $575,000$255/sqft |
Source: | ||
Public tax history
| Year | Property taxes | Tax assessment |
|---|---|---|
| 2025 | $1,077 -7.9% | $147,480 -1.5% |
| 2024 | $1,168 +24.4% | $149,800 +17% |
| 2023 | $939 -14% | $128,080 +12.6% |
Find assessor info on the county website
Neighborhood: Midway Woods
Nearby schools
GreatSchools rating
- 5/10Avondale Elementary SchoolGrades: PK-5Distance: 1.8 mi
- 5/10Druid Hills Middle SchoolGrades: 6-8Distance: 4.3 mi
- 6/10Druid Hills High SchoolGrades: 9-12Distance: 3 mi
Schools provided by the listing agent
- Elementary: Avondale
- Middle: Druid Hills
- High: Druid Hills
Source: GAMLS. This data may not be complete. We recommend contacting the local school district to confirm school assignments for this home.
Get a cash offer in 3 minutes
Find out how much your home could sell for in as little as 3 minutes with a no-obligation cash offer.
Estimated market value$426,500
Get a cash offer in 3 minutes
Find out how much your home could sell for in as little as 3 minutes with a no-obligation cash offer.
Estimated market value
$426,500

