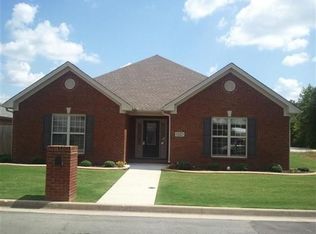Sold for $250,000
$250,000
2523 Newport Dr SW, Decatur, AL 35603
3beds
1,658sqft
Single Family Residence
Built in 1999
6,098.4 Square Feet Lot
$249,200 Zestimate®
$151/sqft
$1,635 Estimated rent
Home value
$249,200
$202,000 - $307,000
$1,635/mo
Zestimate® history
Loading...
Owner options
Explore your selling options
What's special
Meticulously maintained full brick 3 bed, 2 bath rancher on a quiet cul-de-sac in a desirable location. Features updated LVP flooring, crown molding throughout, and a spacious living room with a cozy gas fireplace. The large kitchen offers a walk-in pantry and eat-in area. Isolated master suite with tray ceiling, dual vanities, walk-in closet, and remodeled en suite bath with tub and shower. Enjoy mornings on the screened-in porch off the kitchen—perfect for relaxing or entertaining. Brand new roof in 2025. Includes 2-car garage and irrigation system. Close to dining, shopping, great schools and much more!
Zillow last checked: 8 hours ago
Listing updated: October 30, 2025 at 05:34pm
Listed by:
Benjamin Waye 256-617-6621,
Matt Curtis Real Estate, Inc.
Bought with:
Teri Harriman, 70413
RE/MAX Platinum
Source: ValleyMLS,MLS#: 21896162
Facts & features
Interior
Bedrooms & bathrooms
- Bedrooms: 3
- Bathrooms: 2
- Full bathrooms: 2
Primary bedroom
- Features: Ceiling Fan(s), Crown Molding, Laminate Floor, Tray Ceiling(s), Walk-In Closet(s)
- Level: First
- Area: 195
- Dimensions: 13 x 15
Bedroom 2
- Features: Ceiling Fan(s), Crown Molding, Carpet
- Level: First
- Area: 144
- Dimensions: 12 x 12
Bedroom 3
- Features: Ceiling Fan(s), Crown Molding, Carpet
- Level: First
- Area: 144
- Dimensions: 12 x 12
Kitchen
- Features: Crown Molding, Pantry, Smooth Ceiling, Tile
- Level: First
- Area: 120
- Dimensions: 10 x 12
Living room
- Features: Ceiling Fan(s), Fireplace, Laminate Floor, Recessed Lighting
- Level: First
- Area: 322
- Dimensions: 14 x 23
Laundry room
- Features: Laminate Floor
- Level: First
- Area: 60
- Dimensions: 6 x 10
Heating
- Central 1
Cooling
- Central 1
Appliances
- Included: Dishwasher, Microwave, Range, Refrigerator
Features
- Has basement: No
- Number of fireplaces: 1
- Fireplace features: Gas Log, One
Interior area
- Total interior livable area: 1,658 sqft
Property
Parking
- Parking features: Garage-Two Car, Garage-Attached, Driveway-Concrete
Features
- Levels: One
- Stories: 1
- Patio & porch: Covered Patio, Covered Porch, Screened Porch
- Exterior features: Sprinkler Sys
Lot
- Size: 6,098 sqft
Details
- Parcel number: 1302031000034.000
Construction
Type & style
- Home type: SingleFamily
- Architectural style: Ranch
- Property subtype: Single Family Residence
Materials
- Foundation: Slab
Condition
- New construction: No
- Year built: 1999
Utilities & green energy
- Sewer: Public Sewer
- Water: Public
Community & neighborhood
Location
- Region: Decatur
- Subdivision: Cedar Grove
Price history
| Date | Event | Price |
|---|---|---|
| 10/30/2025 | Sold | $250,000-4%$151/sqft |
Source: | ||
| 9/24/2025 | Pending sale | $260,306$157/sqft |
Source: | ||
| 8/26/2025 | Price change | $260,306-3.8%$157/sqft |
Source: | ||
| 8/8/2025 | Listed for sale | $270,552+87.6%$163/sqft |
Source: | ||
| 12/5/2019 | Sold | $144,200-0.9%$87/sqft |
Source: Public Record Report a problem | ||
Public tax history
| Year | Property taxes | Tax assessment |
|---|---|---|
| 2024 | $1,379 +139.4% | $30,440 +97.7% |
| 2023 | $576 +13% | $15,400 -2.2% |
| 2022 | $510 -8% | $15,740 +6.1% |
Find assessor info on the county website
Neighborhood: 35603
Nearby schools
GreatSchools rating
- 4/10Chestnut Grove Elementary SchoolGrades: PK-5Distance: 1.4 mi
- 6/10Cedar Ridge Middle SchoolGrades: 6-8Distance: 1 mi
- 7/10Austin High SchoolGrades: 10-12Distance: 0.8 mi
Schools provided by the listing agent
- Elementary: Chestnut Grove Elementary
- Middle: Austin Middle
- High: Austin
Source: ValleyMLS. This data may not be complete. We recommend contacting the local school district to confirm school assignments for this home.

Get pre-qualified for a loan
At Zillow Home Loans, we can pre-qualify you in as little as 5 minutes with no impact to your credit score.An equal housing lender. NMLS #10287.
