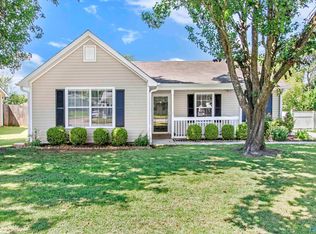Come home to this perfect slice of the American Dream nestled in the 2nd Phase of Autumn Ridge Subdivision. 3 bed, 2 bath Ranch style cottage with attention to detail in every room. Starting with the ceiling fans through out, rustic ceramic tile that runs from the foyer throughout the kitchen to the skylights of the master bathroom even the granite slabbed bathroom & kitchen counters, stainless smooth cook top/double oven and microwave are just delicate enough to peak the interest of the most discerning homeowner. Complete with a sizable patio, detached building, privacy fenced back yard and side driveway where your side entry door leads straight to the kitchen to make this home a must have.
This property is off market, which means it's not currently listed for sale or rent on Zillow. This may be different from what's available on other websites or public sources.

