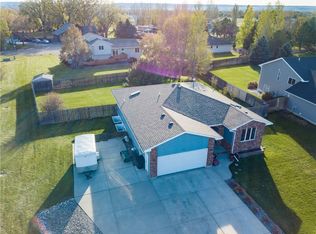Sold
Street View
Price Unknown
2523 Ranchette Rd, Billings, MT 59105
5beds
3baths
1,593sqft
SingleFamily
Built in 1997
0.36 Acres Lot
$-- Zestimate®
$--/sqft
$2,742 Estimated rent
Home value
Not available
Estimated sales range
Not available
$2,742/mo
Zestimate® history
Loading...
Owner options
Explore your selling options
What's special
2523 Ranchette Rd, Billings, MT 59105 is a single family home that contains 1,593 sq ft and was built in 1997. It contains 5 bedrooms and 3 bathrooms.
The Rent Zestimate for this home is $2,742/mo.
Facts & features
Interior
Bedrooms & bathrooms
- Bedrooms: 5
- Bathrooms: 3
Heating
- Other
Cooling
- Central
Features
- Basement: Finished
- Has fireplace: Yes
Interior area
- Total interior livable area: 1,593 sqft
Property
Parking
- Parking features: Garage
Features
- Exterior features: Other
Lot
- Size: 0.36 Acres
Details
- Parcel number: 03103310309180000
Construction
Type & style
- Home type: SingleFamily
Materials
- Frame
- Foundation: Concrete
- Roof: Asphalt
Condition
- Year built: 1997
Community & neighborhood
Location
- Region: Billings
Price history
| Date | Event | Price |
|---|---|---|
| 12/15/2025 | Sold | -- |
Source: Agent Provided Report a problem | ||
| 12/1/2025 | Contingent | $459,900$289/sqft |
Source: | ||
| 10/24/2025 | Price change | $459,900-3.2%$289/sqft |
Source: | ||
| 9/16/2025 | Price change | $475,000-3%$298/sqft |
Source: | ||
| 8/6/2025 | Listed for sale | $489,900$308/sqft |
Source: | ||
Public tax history
| Year | Property taxes | Tax assessment |
|---|---|---|
| 2025 | $3,066 -21.2% | $509,100 +10.2% |
| 2024 | $3,893 -0.4% | $461,800 |
| 2023 | $3,909 +22.2% | $461,800 +36% |
Find assessor info on the county website
Neighborhood: Heights
Nearby schools
GreatSchools rating
- 6/10Independent SchoolGrades: PK-6Distance: 0.8 mi
- 4/10Skyview High SchoolGrades: 9-12Distance: 2 mi
