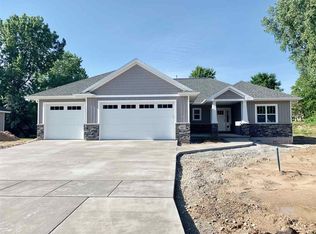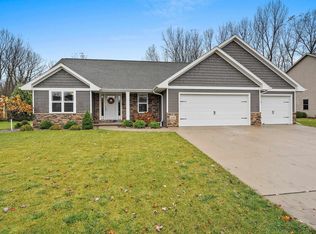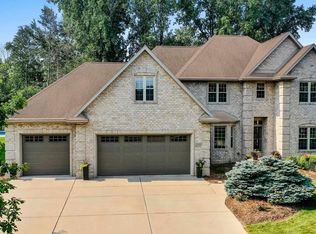Sold
$535,000
2523 Remington Rd, Green Bay, WI 54302
4beds
2,779sqft
Single Family Residence
Built in 2020
0.36 Acres Lot
$565,300 Zestimate®
$193/sqft
$3,242 Estimated rent
Home value
$565,300
$475,000 - $673,000
$3,242/mo
Zestimate® history
Loading...
Owner options
Explore your selling options
What's special
Stunning Split Bdrm Ranch! Beautifully designed, 4 bdrms featuring white trim & drs. Gorgeous engineered hrdwd flring, open concept living rm w/ tray ceiling, gas FP & elegant kitchen that boasts white cabinets, dark stained center island w/ quartz counters, huge W-I pantry, tile backsplash & upscale stainless applncs w/ gas stove. Primary suite offers a tray ceiling, spacious W-I closet & luxurious bthrm w/ dual sinks & spa-like tiled shower w/ jets. Spacious backyard w/ stamped concrete patio, extensive landscaping & serene tree-lined backdrop. Enjoy basement access from the garage leading to a finished LL w/rec rm, exposed windows, FP, game area, 4th bdrm & full bath. Sprinkler & Security Systems. An absolute must-see, offering a perfect blend of elegance, comfort, & functionality.
Zillow last checked: 8 hours ago
Listing updated: February 21, 2025 at 02:13am
Listed by:
Jill Dickson-Kesler 920-680-7288,
Coldwell Banker Real Estate Group,
Kelly Kitzman-Jacobson 920-265-0250,
Coldwell Banker Real Estate Group
Bought with:
Libby G Telzrow
Berkshire Hathaway HS Bay Area Realty
Source: RANW,MLS#: 50302291
Facts & features
Interior
Bedrooms & bathrooms
- Bedrooms: 4
- Bathrooms: 3
- Full bathrooms: 3
Bedroom 1
- Level: Main
- Dimensions: 18x13
Bedroom 2
- Level: Main
- Dimensions: 12x11
Bedroom 3
- Level: Main
- Dimensions: 12x11
Bedroom 4
- Level: Lower
- Dimensions: 16x10
Dining room
- Level: Main
- Dimensions: 11x11
Family room
- Level: Main
- Dimensions: 15x15
Kitchen
- Level: Main
- Dimensions: 17x11
Living room
- Level: Main
- Dimensions: 21x15
Other
- Description: Laundry
- Level: Main
- Dimensions: 8x5
Other
- Description: Foyer
- Level: Main
- Dimensions: 7x6
Other
- Description: Rec Room
- Level: Lower
- Dimensions: 17x10
Heating
- Forced Air
Cooling
- Forced Air, Central Air
Appliances
- Included: Dishwasher, Disposal, Dryer, Microwave, Range, Refrigerator, Washer
Features
- At Least 1 Bathtub, Kitchen Island, Pantry
- Basement: Full,Finished
- Number of fireplaces: 2
- Fireplace features: Two, Gas
Interior area
- Total interior livable area: 2,779 sqft
- Finished area above ground: 1,953
- Finished area below ground: 826
Property
Parking
- Total spaces: 3
- Parking features: Attached, Basement
- Attached garage spaces: 3
Accessibility
- Accessibility features: Laundry 1st Floor
Features
- Patio & porch: Patio
Lot
- Size: 0.36 Acres
Details
- Parcel number: 218036
- Zoning: Residential
- Special conditions: Arms Length
Construction
Type & style
- Home type: SingleFamily
- Property subtype: Single Family Residence
Materials
- Stone, Vinyl Siding
- Foundation: Poured Concrete
Condition
- New construction: No
- Year built: 2020
Utilities & green energy
- Sewer: Public Sewer
- Water: Public
Community & neighborhood
Location
- Region: Green Bay
Price history
| Date | Event | Price |
|---|---|---|
| 2/19/2025 | Sold | $535,000-2.7%$193/sqft |
Source: RANW #50302291 Report a problem | ||
| 1/13/2025 | Pending sale | $549,900$198/sqft |
Source: | ||
| 1/12/2025 | Contingent | $549,900$198/sqft |
Source: | ||
| 1/6/2025 | Listed for sale | $549,900+29.3%$198/sqft |
Source: RANW #50302291 Report a problem | ||
| 1/15/2020 | Sold | $425,400+2.5%$153/sqft |
Source: RANW #50213315 Report a problem | ||
Public tax history
| Year | Property taxes | Tax assessment |
|---|---|---|
| 2024 | $8,837 +3.6% | $405,300 |
| 2023 | $8,528 +5.1% | $405,300 |
| 2022 | $8,116 -8.9% | $405,300 +21.2% |
Find assessor info on the county website
Neighborhood: 54302
Nearby schools
GreatSchools rating
- 4/10Danz Elementary SchoolGrades: PK-5Distance: 0.7 mi
- 1/10Edison Middle SchoolGrades: 6-8Distance: 1.6 mi
- 7/10Preble High SchoolGrades: 9-12Distance: 0.7 mi
Get pre-qualified for a loan
At Zillow Home Loans, we can pre-qualify you in as little as 5 minutes with no impact to your credit score.An equal housing lender. NMLS #10287.


