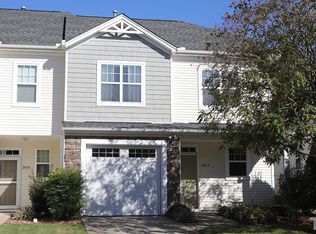Sold for $327,500
$327,500
2523 Spring Oaks Way, Raleigh, NC 27614
3beds
1,831sqft
Townhouse, Residential
Built in 2006
1,742.4 Square Feet Lot
$320,400 Zestimate®
$179/sqft
$1,985 Estimated rent
Home value
$320,400
$304,000 - $336,000
$1,985/mo
Zestimate® history
Loading...
Owner options
Explore your selling options
What's special
New price for a lovely property. Magnolia Hill Townhome neighborhood within master-planned, popular Wakefield Plantation. This spacious and well-maintained 3-bedroom, 2.5-bath townhome with a garage and offers comfort, charm, and convenience. Step onto the rocking chair front porch and into a grand two-story entrance! Inside, you'll find a mix of engineered hardwoods and cozy carpet throughout both levels, paired with fresh paint that makes this home move-in ready.The open-concept layout connects the living room, dining area, and kitchen—complete with Corian countertops, a breakfast bar, engineered hardwood floors, and a cozy fireplace - perfect for everyday living. One of the standout features? A spacious screened-in porch with slate flooring, ceiling fans, and a TV setup—an ideal private retreat for relaxing or watching the game. Upstairs, the generous primary suite boasts a garden tub, separate shower,and walk-in closet. The two secondary bedrooms also feature walk-in closets, with one having direct access to the second full bath. The bonus loft could easily be utilized as a home office, playroom, or cozy lounge. Tucked away in a tiny section of the larger neighborhood this townhome is available to primary residents only offering a low-maintenance lifestyle, in a fantastic location. Country Club Membership can be inquired about through ccwakefieldplantation.com/membership and features access to 14 other clubs. Please inquire with *Lender Incentive Available!** Contact our preferred lender, Ashley Luster with U Mortgage, to qualify 336-404-1799
Zillow last checked: 8 hours ago
Listing updated: October 28, 2025 at 12:55am
Listed by:
Carolyn Nord 610-308-0553,
Choice Residential Real Estate
Bought with:
Anita Oxford, 276513
Compass -- Raleigh
Source: Doorify MLS,MLS#: 10085331
Facts & features
Interior
Bedrooms & bathrooms
- Bedrooms: 3
- Bathrooms: 3
- Full bathrooms: 2
- 1/2 bathrooms: 1
Heating
- Natural Gas
Cooling
- Central Air
Appliances
- Included: Built-In Electric Range, Dishwasher, Disposal, Electric Oven, Gas Water Heater, Microwave, Oven, Plumbed For Ice Maker, Refrigerator, Water Heater
- Laundry: Electric Dryer Hookup, Laundry Room, Upper Level, Washer Hookup
Features
- Bathtub/Shower Combination, Breakfast Bar, Cathedral Ceiling(s), Ceiling Fan(s), Crown Molding, Double Vanity, Eat-in Kitchen, High Ceilings, Kitchen/Dining Room Combination, Living/Dining Room Combination, Open Floorplan, Separate Shower, Smooth Ceilings, Soaking Tub, Stone Counters, Walk-In Closet(s)
- Flooring: Carpet, Other
- Number of fireplaces: 1
- Common walls with other units/homes: 2+ Common Walls
Interior area
- Total structure area: 1,831
- Total interior livable area: 1,831 sqft
- Finished area above ground: 1,831
- Finished area below ground: 0
Property
Parking
- Total spaces: 2
- Parking features: Additional Parking, Driveway, Garage, Garage Door Opener, Garage Faces Front, Kitchen Level
- Attached garage spaces: 1
- Uncovered spaces: 1
- Details: Guest Parking available
Accessibility
- Accessibility features: Central Living Area
Features
- Levels: Two
- Stories: 2
- Patio & porch: Screened
- Exterior features: Private Entrance, Rain Gutters
- Has view: Yes
Lot
- Size: 1,742 sqft
- Features: Interior Lot, Landscaped, Subdivided
Details
- Parcel number: 0347509
- Special conditions: Standard
Construction
Type & style
- Home type: Townhouse
- Architectural style: Transitional
- Property subtype: Townhouse, Residential
- Attached to another structure: Yes
Materials
- Low VOC Paint/Sealant/Varnish
- Foundation: Slab
- Roof: Shingle
Condition
- New construction: No
- Year built: 2006
- Major remodel year: 2006
Utilities & green energy
- Sewer: Public Sewer
- Water: Public
- Utilities for property: Cable Available, Electricity Available, Electricity Connected, Natural Gas Connected, Phone Available, Sewer Connected, Water Connected
Community & neighborhood
Community
- Community features: Sidewalks, Street Lights
Location
- Region: Raleigh
- Subdivision: Wakefield
HOA & financial
HOA
- Has HOA: Yes
- HOA fee: $296 annually
- Amenities included: Golf Course
- Services included: Maintenance Grounds, Maintenance Structure
Other financial information
- Additional fee information: Second HOA Fee $145 Monthly
Other
Other facts
- Road surface type: Paved
Price history
| Date | Event | Price |
|---|---|---|
| 6/25/2025 | Sold | $327,500-2.2%$179/sqft |
Source: | ||
| 5/14/2025 | Pending sale | $335,000$183/sqft |
Source: | ||
| 4/25/2025 | Price change | $335,000-0.9%$183/sqft |
Source: | ||
| 3/28/2025 | Listed for sale | $337,900+4%$185/sqft |
Source: | ||
| 2/23/2025 | Listing removed | $325,000$177/sqft |
Source: | ||
Public tax history
| Year | Property taxes | Tax assessment |
|---|---|---|
| 2025 | $2,914 +0.4% | $332,794 +0.3% |
| 2024 | $2,902 +17.9% | $331,796 +48.1% |
| 2023 | $2,462 +7.6% | $224,046 |
Find assessor info on the county website
Neighborhood: 27614
Nearby schools
GreatSchools rating
- 5/10Wakefield ElementaryGrades: PK-5Distance: 1.6 mi
- 8/10Wakefield MiddleGrades: 6-8Distance: 1.7 mi
- 8/10Wakefield HighGrades: 9-12Distance: 1.1 mi
Schools provided by the listing agent
- Elementary: Wake - Wakefield
- Middle: Wake - Wakefield
- High: Wake - Wakefield
Source: Doorify MLS. This data may not be complete. We recommend contacting the local school district to confirm school assignments for this home.
Get a cash offer in 3 minutes
Find out how much your home could sell for in as little as 3 minutes with a no-obligation cash offer.
Estimated market value$320,400
Get a cash offer in 3 minutes
Find out how much your home could sell for in as little as 3 minutes with a no-obligation cash offer.
Estimated market value
$320,400
