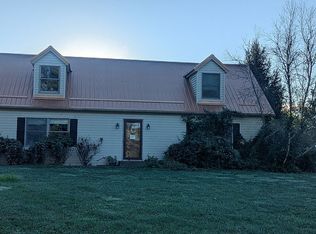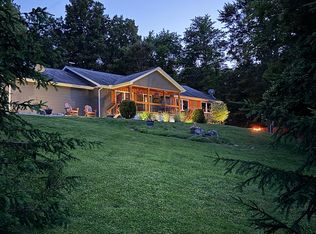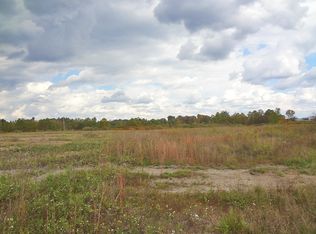Beautiful New Build Barndominium!!! Sits on a peaceful corner lot of a dead end road. 2.8 acres where your only neighbors are farms. Walk onto your 10’x36’ deck into your 23’ vaulted ceiling loft. It has picturesque “Norman Rockwell” scenery out the giant picture window wall. Windows are 4’w x 5’h on the 1st floor. 4’x6’ on the second floor. A 10’ industrial fan on the ceiling to help circulate the air. The house is extremely efficient with exterior walls built with 2x6 construction and heavily insulated. All walls are 9’ ceilings. Walls covered in either stained tongue and groove or 5/8” fireproof drywall. Exterior walls in metal board and batten style and metal roof. Both with 40 year warranty’s. Full HVAC Heating and cooling system w/ smart house thermostat. Kitchen is fully applianced with NEW STAINLESS Whirlpool and GE appliances. Electric stove, microwave, dishwasher and refrigerator. Quartz countertops with stone backsplash. 3’x4’ island in the middle for food preparation and entertaining. Downstairs full bathroom and utility room with huge linen closet. Bathtub and shower. Single vanity. New washer and dryer. At the end of this hallway is you 2nd entrance to outside and driveway. A 8’x6’ deck with handrail and steps lead you to the driveway. Living room has 23’ vaulted ceiling with giant 8 window wall over looking a gorgeous country setting. The entire vaulted section is done in high quality pine tongue and groove that has been stained and polyurethaned. Stone lined loft beam, stair case and handrails still to go in. Upstairs there is an amazing spot to enjoying the view over the loft with a little reading nook or office space. Two barn doors on iron rails open to your Master bedroom that is 20’x20’ with 1 large tongue and groove accent wall. Off the master is a full master bath with walk- in tile shower and double vanity. Not done yet!!! There is a huge 10’x10’ walk- in closet connected to your bathroom. All large pictures windows have hand cut, live edge black walnut window sills. Floors are all high end waterproof hickory LVP with a 10 year warranty. This home is not completely finished but expected to be by August. It still has trim work, stone work, stairs, lights, walk- in shower and exterior lights to be completed. There is also landscaping and handrails to go on the outside decks.
This property is off market, which means it's not currently listed for sale or rent on Zillow. This may be different from what's available on other websites or public sources.


