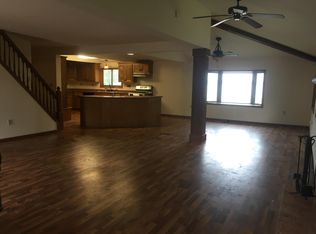Closed
$405,000
25230 West Loomis ROAD, Waterford, WI 53185
2beds
1,228sqft
Single Family Residence
Built in 1976
0.39 Acres Lot
$408,300 Zestimate®
$330/sqft
$1,715 Estimated rent
Home value
$408,300
$355,000 - $470,000
$1,715/mo
Zestimate® history
Loading...
Owner options
Explore your selling options
What's special
Cozy two-bedroom, one-bathroom home with a lake view and deeded lake access! Thischarming property offers comfortable living with a spacious open living area and kitchenincluding new stainless-steel appliances. Step outside to enjoy morning coffee with a quietwater view. The highlight is the massive on property 30' x 62' garage, perfect for storing boats, RVs, equipment or converting into a workshop or barndominium; the possibilities are endless. Ideal home for year-round living or a weekend getaway. Nestled in the peaceful lakeside community of Windlake with easy lake access across the street to fishing, boating, and outdoor fun. Don't miss this unique property that blends convenience, storage, and lake view living and access to everything the Windlake community has to offer!
Zillow last checked: 8 hours ago
Listing updated: October 03, 2025 at 03:21am
Listed by:
Timothy Weis PropertyInfo@shorewest.com,
Shorewest Realtors - South Metro
Bought with:
Linzie Stuckart
Source: WIREX MLS,MLS#: 1931170 Originating MLS: Metro MLS
Originating MLS: Metro MLS
Facts & features
Interior
Bedrooms & bathrooms
- Bedrooms: 2
- Bathrooms: 1
- Full bathrooms: 1
- Main level bedrooms: 2
Primary bedroom
- Level: Main
- Area: 132
- Dimensions: 12 x 11
Bedroom 2
- Level: Main
- Area: 110
- Dimensions: 11 x 10
Bathroom
- Features: Shower Over Tub
Kitchen
- Level: Main
- Area: 176
- Dimensions: 16 x 11
Living room
- Level: Main
- Area: 192
- Dimensions: 16 x 12
Heating
- Natural Gas, Radiant/Hot Water
Cooling
- Wall/Sleeve Air
Appliances
- Included: Dryer, Oven, Refrigerator, Washer
Features
- Cathedral/vaulted ceiling
- Basement: Block,Full,Partially Finished,Sump Pump
Interior area
- Total structure area: 1,228
- Total interior livable area: 1,228 sqft
- Finished area above ground: 828
- Finished area below ground: 400
Property
Parking
- Total spaces: 2
- Parking features: Garage Door Opener, Attached, 2 Car
- Attached garage spaces: 2
Features
- Levels: One
- Stories: 1
- Patio & porch: Patio
Lot
- Size: 0.39 Acres
Details
- Additional structures: Garden Shed
- Parcel number: 010042004097000
- Zoning: Res
Construction
Type & style
- Home type: SingleFamily
- Architectural style: Ranch
- Property subtype: Single Family Residence
Materials
- Aluminum Trim, Vinyl Siding
Condition
- 21+ Years
- New construction: No
- Year built: 1976
Utilities & green energy
- Sewer: Public Sewer
- Water: Well
Community & neighborhood
Location
- Region: Wind Lake
- Municipality: Norway
Price history
| Date | Event | Price |
|---|---|---|
| 10/2/2025 | Sold | $405,000+1.3%$330/sqft |
Source: | ||
| 8/21/2025 | Contingent | $400,000$326/sqft |
Source: | ||
| 8/15/2025 | Listed for sale | $400,000$326/sqft |
Source: | ||
Public tax history
| Year | Property taxes | Tax assessment |
|---|---|---|
| 2024 | $2,987 -0.7% | $306,500 +35.1% |
| 2023 | $3,008 +31.4% | $226,900 +34.3% |
| 2022 | $2,290 +6.8% | $169,000 |
Find assessor info on the county website
Neighborhood: 53185
Nearby schools
GreatSchools rating
- 9/10Lakeview Elementary SchoolGrades: PK-4Distance: 1.3 mi
- 7/10Lake Denoon Middle SchoolGrades: 5-8Distance: 2.4 mi
- 8/10Muskego High SchoolGrades: 9-12Distance: 3.6 mi
Schools provided by the listing agent
- High: Muskego
- District: Muskego-Norway
Source: WIREX MLS. This data may not be complete. We recommend contacting the local school district to confirm school assignments for this home.
Get pre-qualified for a loan
At Zillow Home Loans, we can pre-qualify you in as little as 5 minutes with no impact to your credit score.An equal housing lender. NMLS #10287.
Sell for more on Zillow
Get a Zillow Showcase℠ listing at no additional cost and you could sell for .
$408,300
2% more+$8,166
With Zillow Showcase(estimated)$416,466
